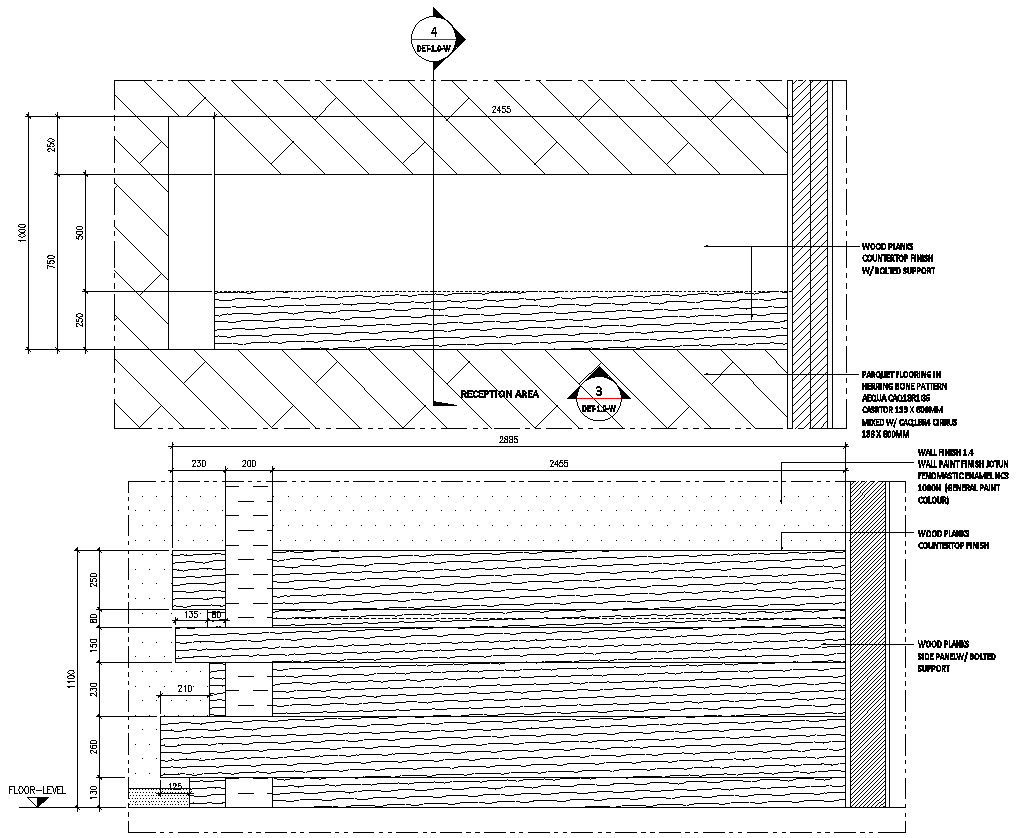Reception Counter Front Elevation Detail DWG AutoCAD file
Description
Discover the intricacies of a professional workspace with our "Reception Counter Front Elevation Detail DWG AutoCAD file." This detailed drawing showcases the front elevation of a reception counter, perfect for architects and designers seeking precision and clarity. The DWG file format ensures compatibility with popular CAD software, allowing for seamless integration into your projects. As a 2D drawing, it provides a clear, straightforward view of the design, aiding in accurate planning and execution. This AutoCAD file is an essential addition to your collection of CAD files and drawings, offering high-quality detail and ease of use. Whether you are working on a new project or enhancing an existing design, this DWG file is your go-to resource for professional and precise front elevation details. Enhance your architectural and design projects with this valuable CAD drawing today.
File Type:
DWG
File Size:
8.7 MB
Category::
Construction
Sub Category::
Construction Detail Drawings
type:
Gold

Uploaded by:
Eiz
Luna

