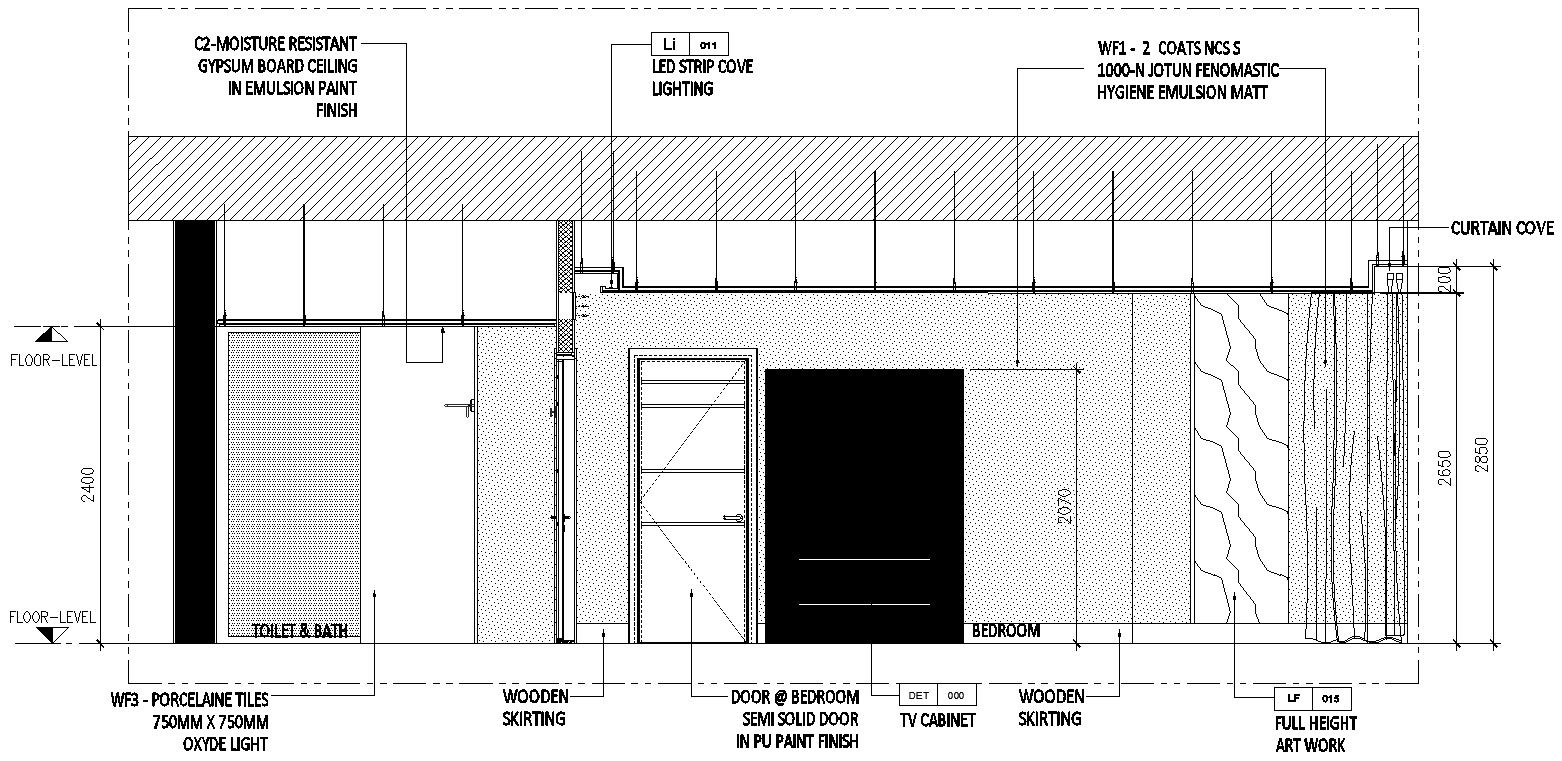Hotel Room Elevation with Furniture Detail DWG | Cadbull
Description
Discover the intricacies of hotel room design with our Hotel Room Elevation with Furniture Detail DWG AutoCAD file. This detailed 2D drawing provides a comprehensive view of the room's layout, showcasing the precise placement of furniture and architectural elements. Perfect for architects, designers, and planners, this CAD file is an invaluable resource for anyone involved in hospitality design. The DWG file format ensures compatibility with most CAD software, allowing for easy modifications and customization. Whether you're working on a new hotel project or renovating an existing space, this AutoCAD file will help you visualize and execute your design with accuracy. Download this detailed elevation drawing today and bring your hotel room designs to life with precision and ease.

Uploaded by:
Eiz
Luna

