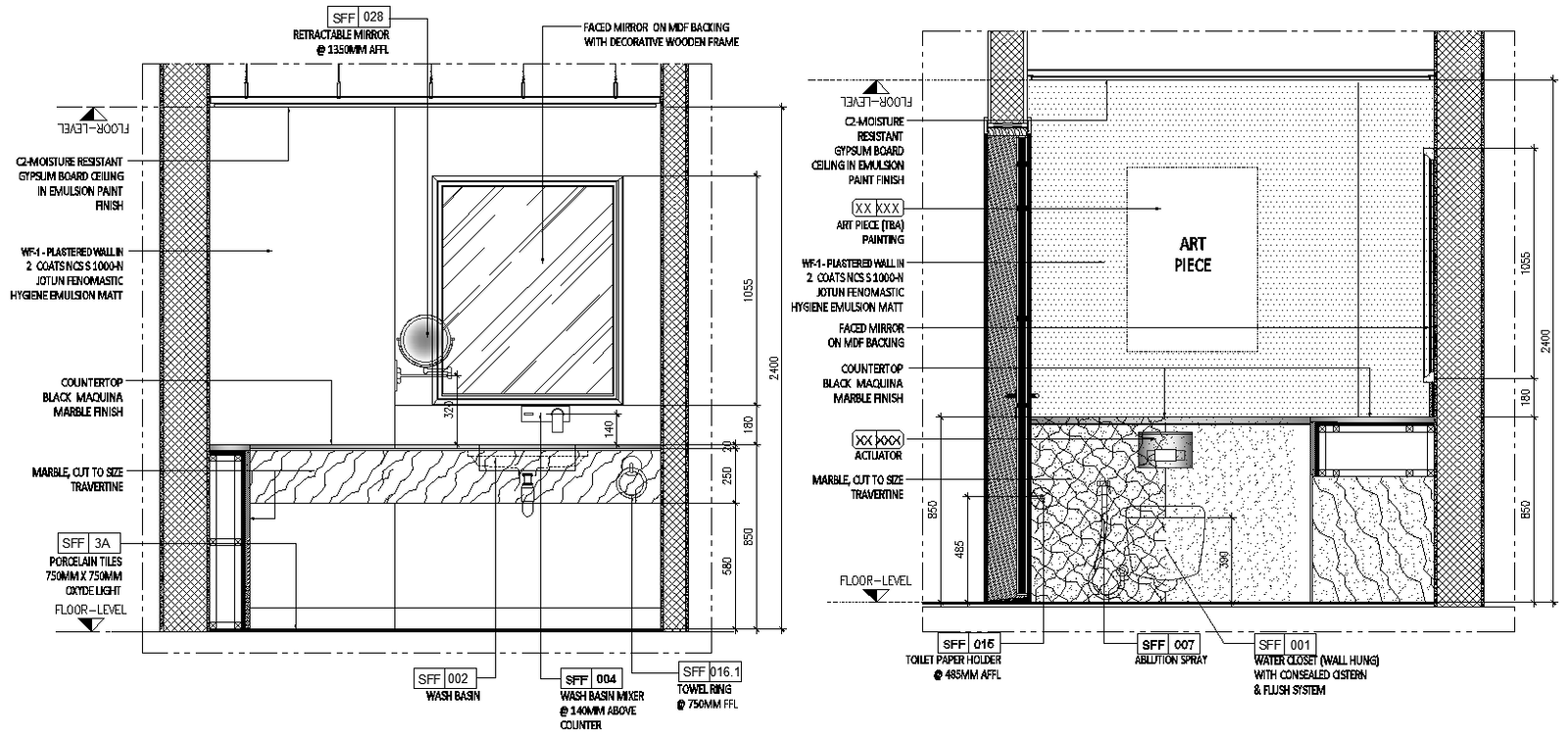Elevation of bathroom with interior detail DWG AutoCAD file
Description
Discover the comprehensive "Elevation of Bathroom with Interior Detail DWG AutoCAD file," designed to provide clear and precise visualizations for your projects. This detailed drawing features a meticulously crafted bathroom elevation, showcasing interior design elements that are perfect for architects and designers looking to enhance their spaces. The file is rich in detail, ensuring that every aspect of the bathroom is captured accurately. Ideal for professionals seeking high-quality AutoCAD files, this CAD drawing includes every necessary component to bring your bathroom design to life. Whether you're working on renovations or new builds, this 2D drawing offers an excellent foundation for your plans. Download this DWG file today to streamline your workflow and ensure precision in your projects. Enhance your designs with this essential resource, perfect for all your CAD drawing needs.
File Type:
DWG
File Size:
16.8 MB
Category::
Construction
Sub Category::
Construction Detail Drawings
type:
Gold

Uploaded by:
Eiz
Luna
