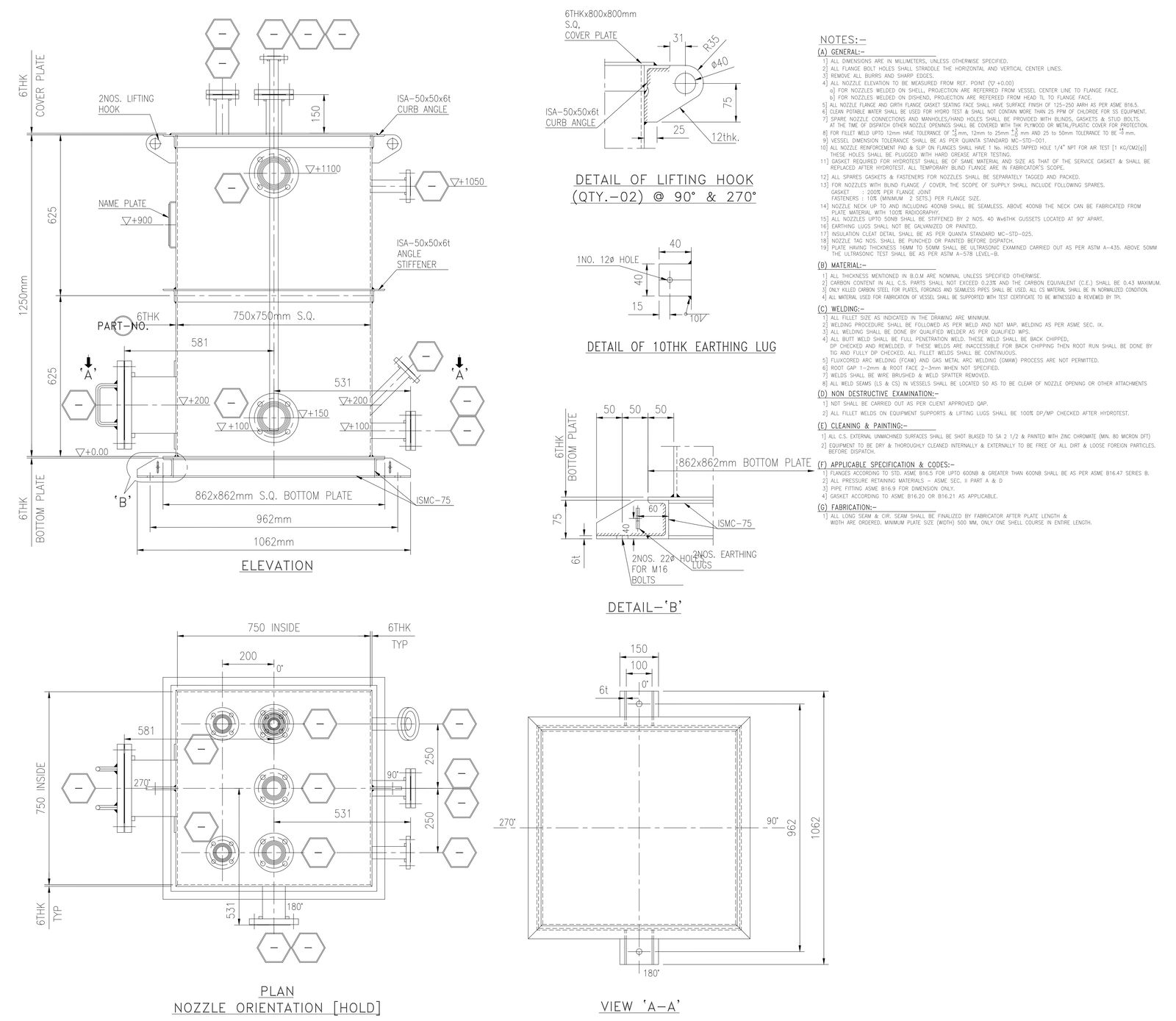Nozzle Orientation Detail DWG for Machinery AutoCAD Design
Description
Explore the comprehensive "Plan Elevation and Section of Nozzle Orientation Detail DWG AutoCAD file" for all your detailed drawing needs. This precise and meticulously crafted file provides clear and accurate representations, making it an essential tool for professionals in engineering and design. The plan, elevation, and section views ensure that every aspect of the nozzle orientation is covered, offering valuable insights and easy-to-follow guidelines. Perfect for those looking to enhance their projects with high-quality CAD files, this drawing is an excellent resource for creating accurate and efficient designs. Whether you are working on a new project or refining an existing one, this DWG file is designed to support your needs. With its detailed 2D drawings, it simplifies the design process, making it an invaluable addition to your collection of CAD drawings. Download now and elevate your design work with this top-notch AutoCAD file.
File Type:
3d max
File Size:
266 KB
Category::
Mechanical and Machinery
Sub Category::
Mechanical Engineering
type:
Gold

Uploaded by:
Eiz
Luna

