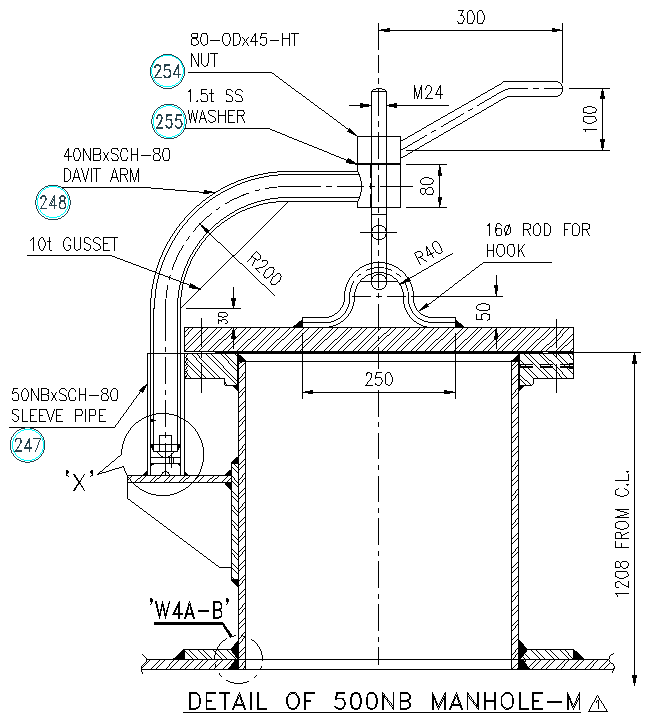Section of 500NB Manhole Detail DWG AutoCAD file
Description
"Explore the detailed section of a 500NB manhole in this AutoCAD DWG file, perfect for engineering and construction projects. This 2D drawing provides precise measurements and structural insights, essential for accurate planning and implementation. The CAD file includes comprehensive details, ensuring clarity in design and construction phases. Ideal for architects, engineers, and contractors seeking to streamline their workflow with accurate technical drawings. Download this DWG file to enhance your project documentation with professional-grade specifications and dimensions. Gain valuable insights into the manhole's layout, dimensions, and construction specifics, optimized for seamless integration into your AutoCAD workflow. Perfect for those needing precise CAD drawings for infrastructure projects, ensuring efficiency and accuracy in every detail."
File Type:
DWG
File Size:
1 MB
Category::
Mechanical and Machinery
Sub Category::
Mechanical Engineering
type:
Gold

Uploaded by:
Eiz
Luna
