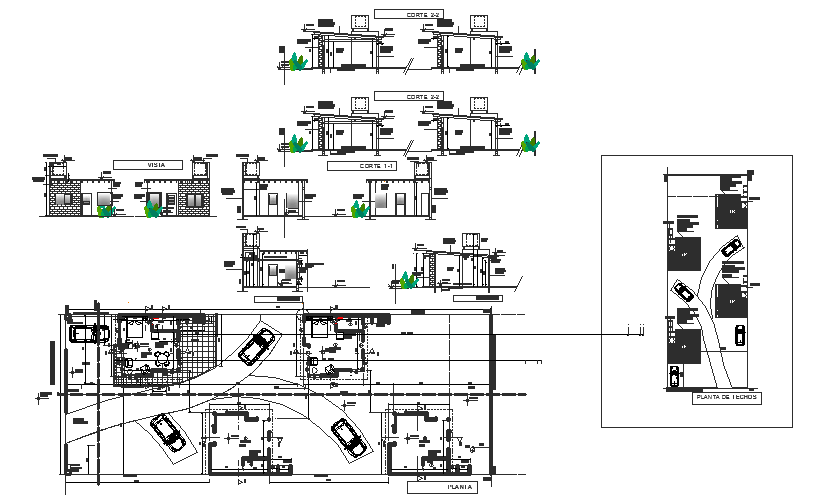4-room appartements- summer houses
Description
Here the detailed drawing of 4 room appartement for summer with plans, sections and elevation showing details like dimension details in both plan and elevation, roofing type, foundation details, etc., in autocad drawing.

Uploaded by:
Niraj
yadav

