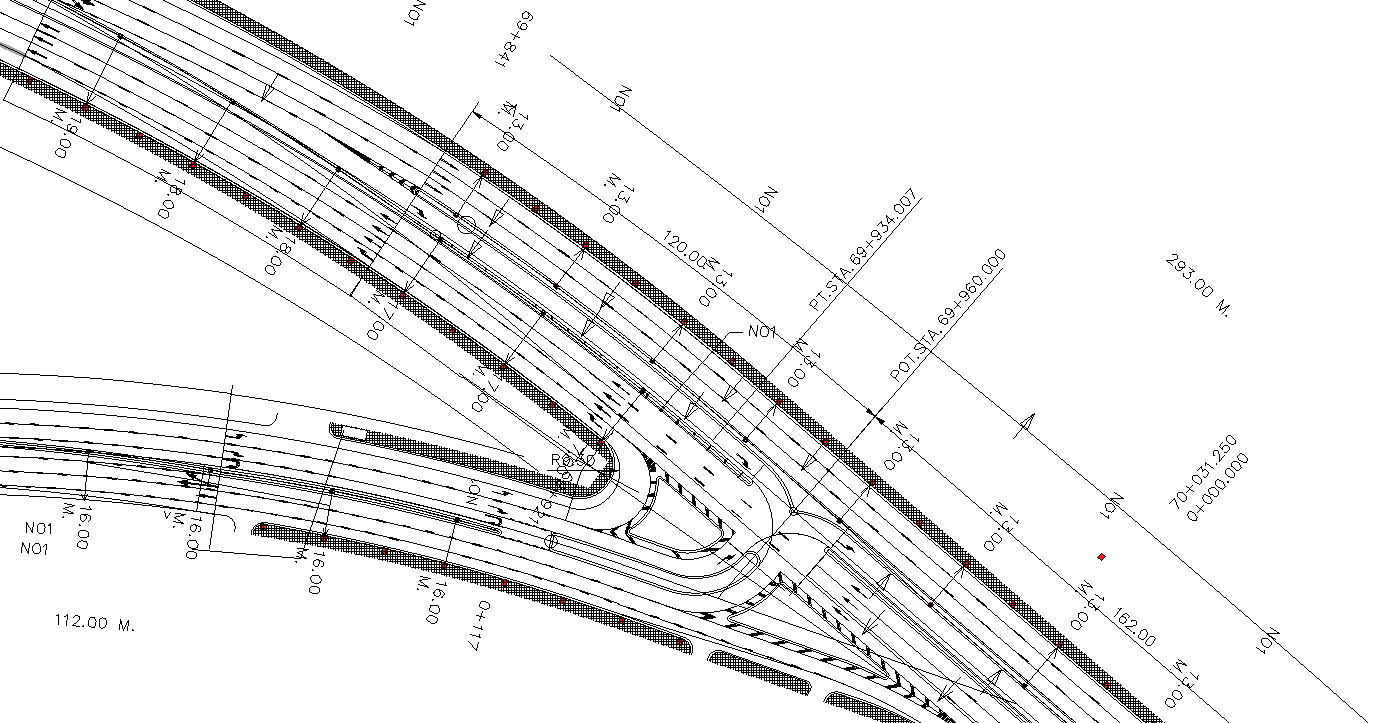Section of Reinforced cement pipe Culverts DWG AutoCAD file
Description
Discover detailed insights with our Section of Reinforced Cement Pipe Culverts DWG AutoCAD file. This CAD drawing offers a precise 2D view of reinforced cement pipe culverts, ideal for engineering projects requiring accurate specifications. Explore our CAD files to streamline your design process and ensure compliance with industry standards. Our DWG files provide essential details for civil engineering professionals, enhancing project planning and implementation. Accessible and meticulously crafted, this drawing supports seamless integration into your CAD library, facilitating efficient project management and construction workflows. Perfect for architects, engineers, and designers seeking reliable technical drawings, our AutoCAD files guarantee clarity and precision in every detail. Optimize your project development with our comprehensive DWG file collection, tailored to meet the demands of modern construction and infrastructure design.

Uploaded by:
Eiz
Luna

