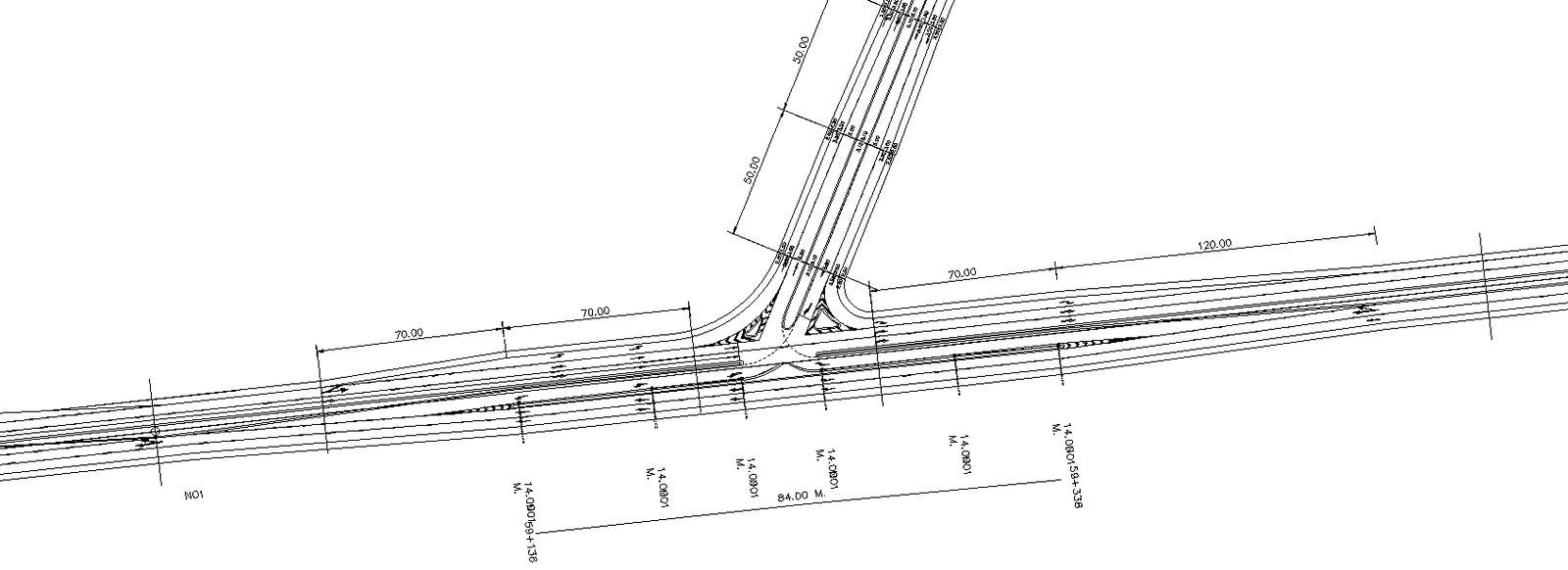Pipe culverts for Barrier and marking median DWG AutoCAD file
Description
"Explore detailed Pipe Culverts for Barrier and Median Marking in this comprehensive DWG AutoCAD file. Perfect for civil engineers and designers, this 2D drawing provides precise layouts and dimensions essential for road infrastructure projects. Discover clear CAD drawings that streamline your planning process, ensuring accurate implementation and seamless integration into your designs. Ideal for enhancing project efficiency and accuracy, this DWG file is a valuable resource for professionals in infrastructure and urban planning. Download now to leverage the power of AutoCAD files, offering meticulous details and scale for your engineering needs. Optimize your project workflow with this essential CAD resource, designed to meet exacting standards and facilitate smooth project execution."

Uploaded by:
Eiz
Luna

