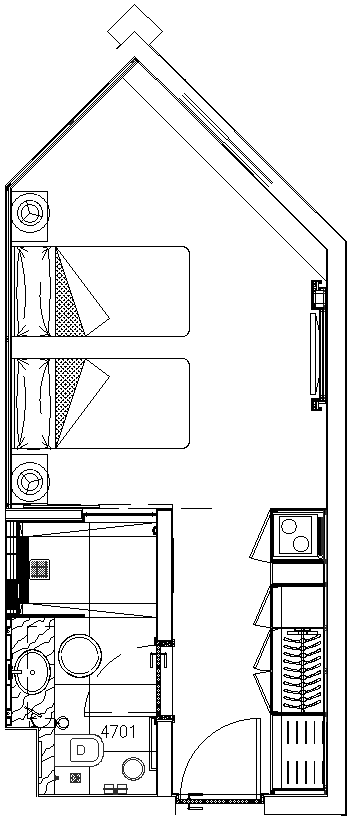Plan And interior Detail of hotel room DWG AutoCAD file
Description
"Explore the detailed interior layout of a hotel room with our DWG AutoCAD file, featuring comprehensive plans and intricate design elements. This drawing provides a clear 2D depiction of room dimensions, furniture placement, and architectural details, essential for precise planning and visualization in your projects. Whether you're an architect, designer, or engineer, our CAD file ensures accuracy and efficiency in your workflow. Discover optimized spaces and functional arrangements tailored to hospitality settings, all conveniently accessible in DWG format. Perfect for enhancing your project presentations or integrating into construction plans, this CAD drawing exemplifies meticulous craftsmanship and attention to detail. Download our AutoCAD file today to streamline your design process and elevate your hotel room projects with ease."

Uploaded by:
Eiz
Luna
