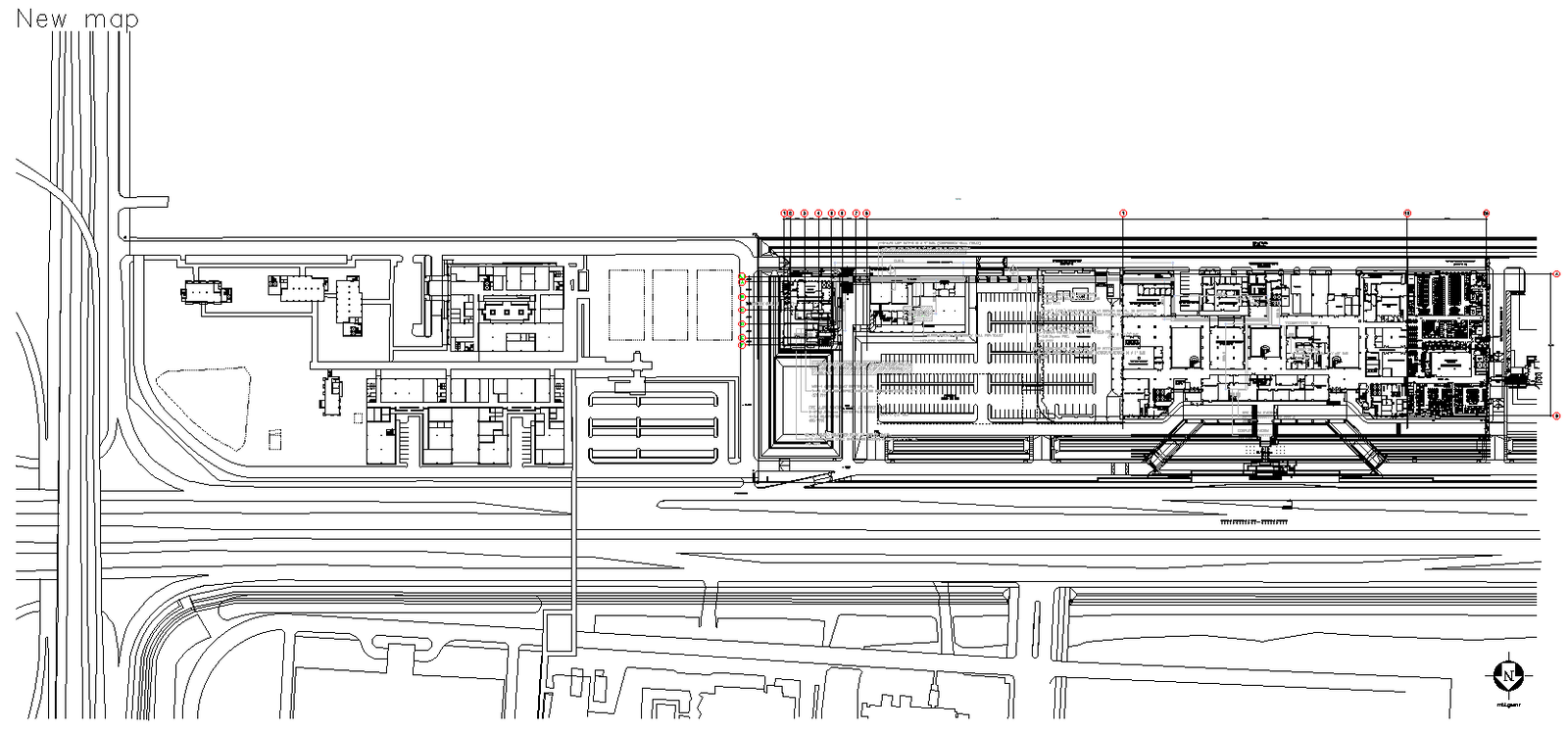Electrical layout plan for Emergency services DWG AutoCAD file
Description
The Electrical Layout Plan for Emergency Services DWG AutoCAD file provides a detailed and precise design for emergency electrical systems. This plan ensures that all critical areas are equipped with reliable power sources, enhancing safety and functionality in emergency situations. The layout includes comprehensive wiring diagrams, circuit placements, and emergency lighting details, making it an essential resource for architects, engineers, and contractors. Utilizing this DWG file streamlines the planning and implementation process, ensuring compliance with safety standards. Perfect for integrating into your project’s CAD drawings, this 2D drawing is easily editable and compatible with various AutoCAD files. Download this DWG file to enhance your emergency service infrastructure with a well-organized and efficient electrical layout plan.

Uploaded by:
Eiz
Luna
