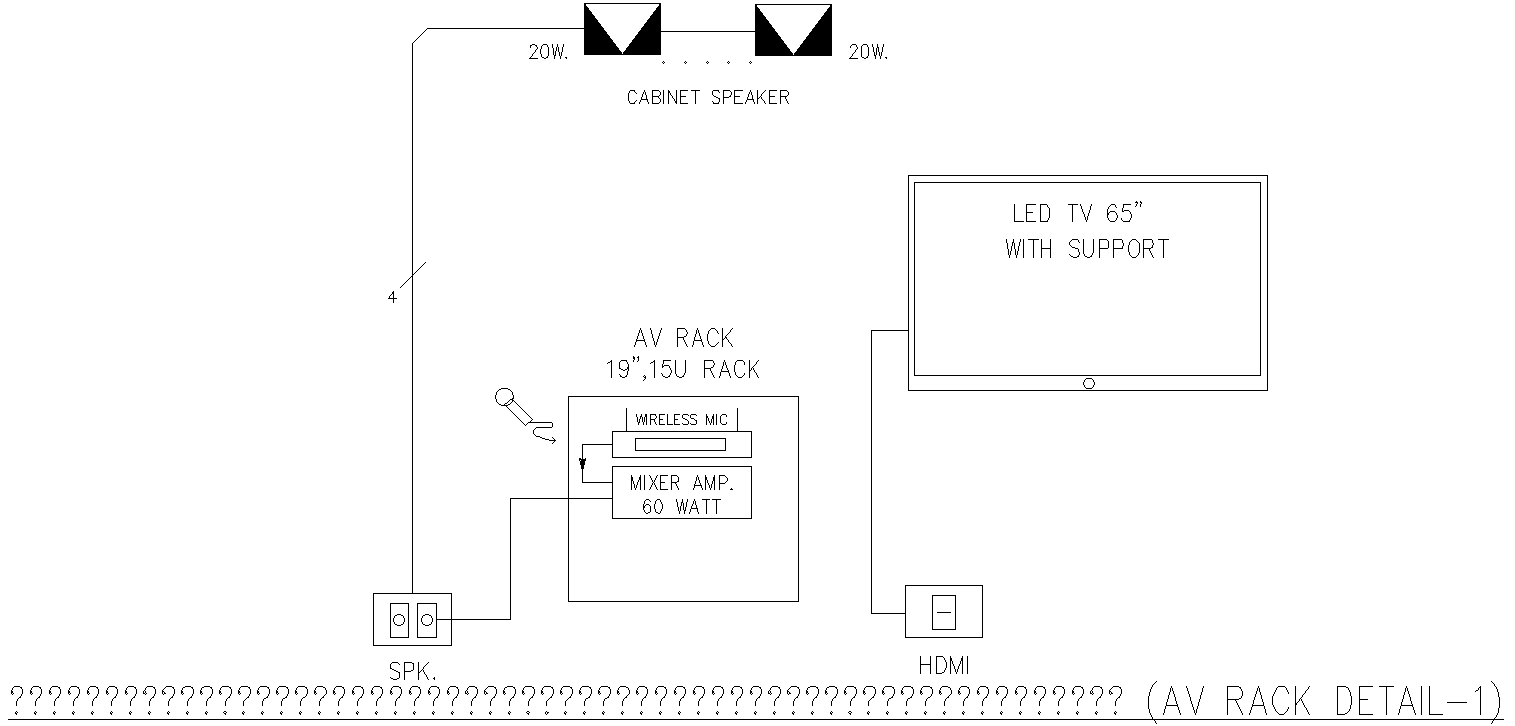AV Rack Detail 1 Detail DWG AutoCAD file
Description
Explore the detailed AV Rack setup with our AV Rack Detail 1 DWG AutoCAD file. Perfect for architects and designers, this CAD drawing offers comprehensive insights into AV equipment integration and spatial planning. Ideal for projects requiring precise specifications, our DWG file ensures clarity and accuracy in your design process. Whether you're planning commercial installations or residential multimedia setups, this resource provides a detailed foundation for your AV system configurations. Download our AutoCAD file today to streamline your workflow and enhance project efficiency. Gain access to professional CAD drawings that meet industry standards and enable seamless integration of AV technology. Optimize your designs with our CAD files, designed to facilitate precise 2D drawings in DWG format.
File Type:
DWG
File Size:
90 KB
Category::
Electrical
Sub Category::
Electrical Automation Systems
type:
Gold

Uploaded by:
Eiz
Luna
