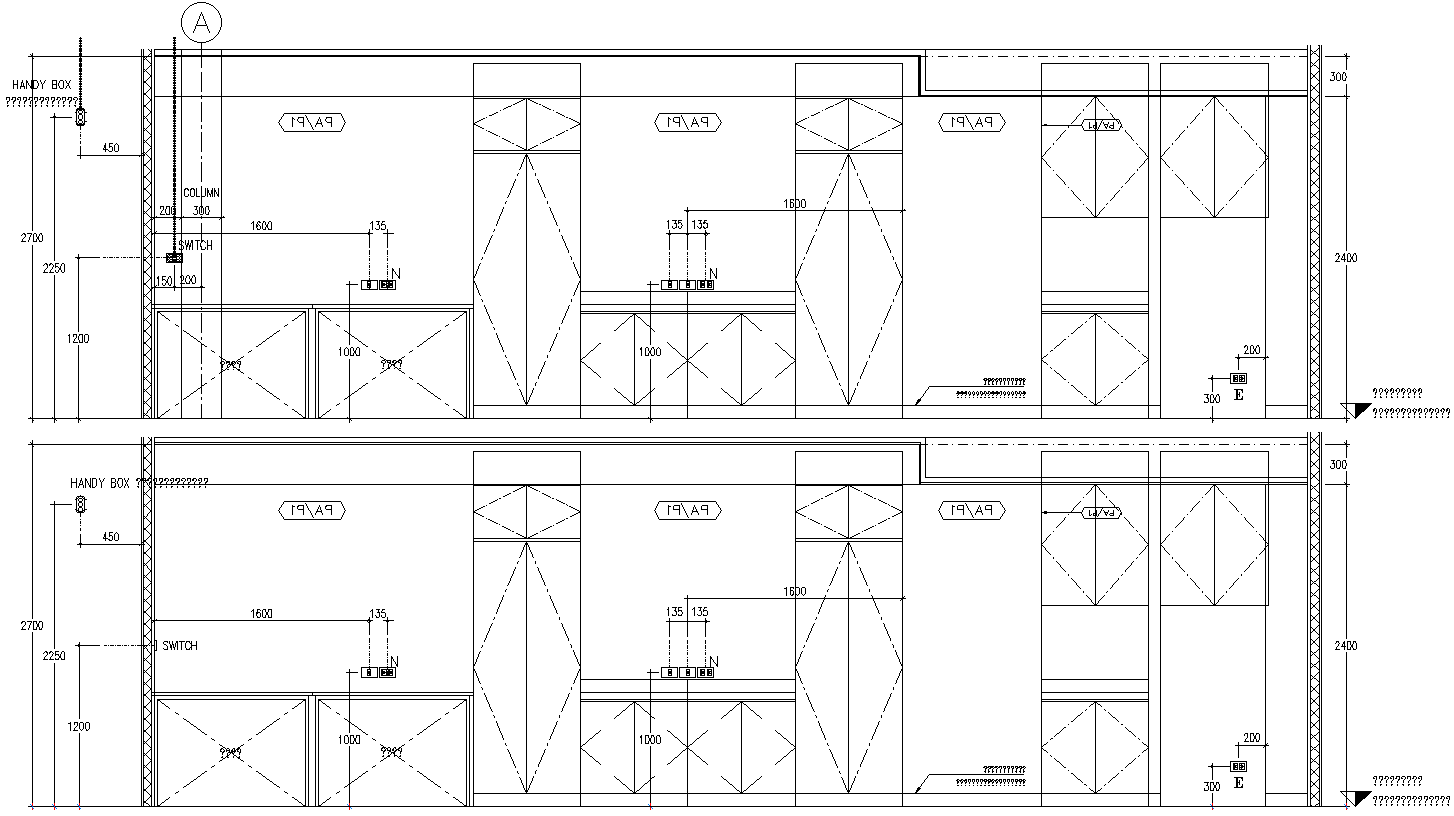Smart lock Door Section Detail DWG AutoCAD file
Description
The Smart Lock Door Section Detail DWG AutoCAD file is a comprehensive drawing that showcases the intricate details of a modern smart lock system for doors. This detailed CAD drawing provides a clear and precise layout, making it an essential resource for architects, designers, and engineers. The 2D drawing captures every aspect of the smart lock mechanism, ensuring accurate implementation and integration into various door designs. Whether you're working on a new project or upgrading an existing door system, this DWG file is invaluable. The high-quality AutoCAD files ensure seamless usage and compatibility with various CAD software, facilitating easy modifications and customization. With this detailed DWG file, professionals can save time and enhance the efficiency of their design processes.
File Type:
DWG
File Size:
580 KB
Category::
Dwg Cad Blocks
Sub Category::
Windows And Doors Dwg Blocks
type:
Gold

Uploaded by:
Eiz
Luna
