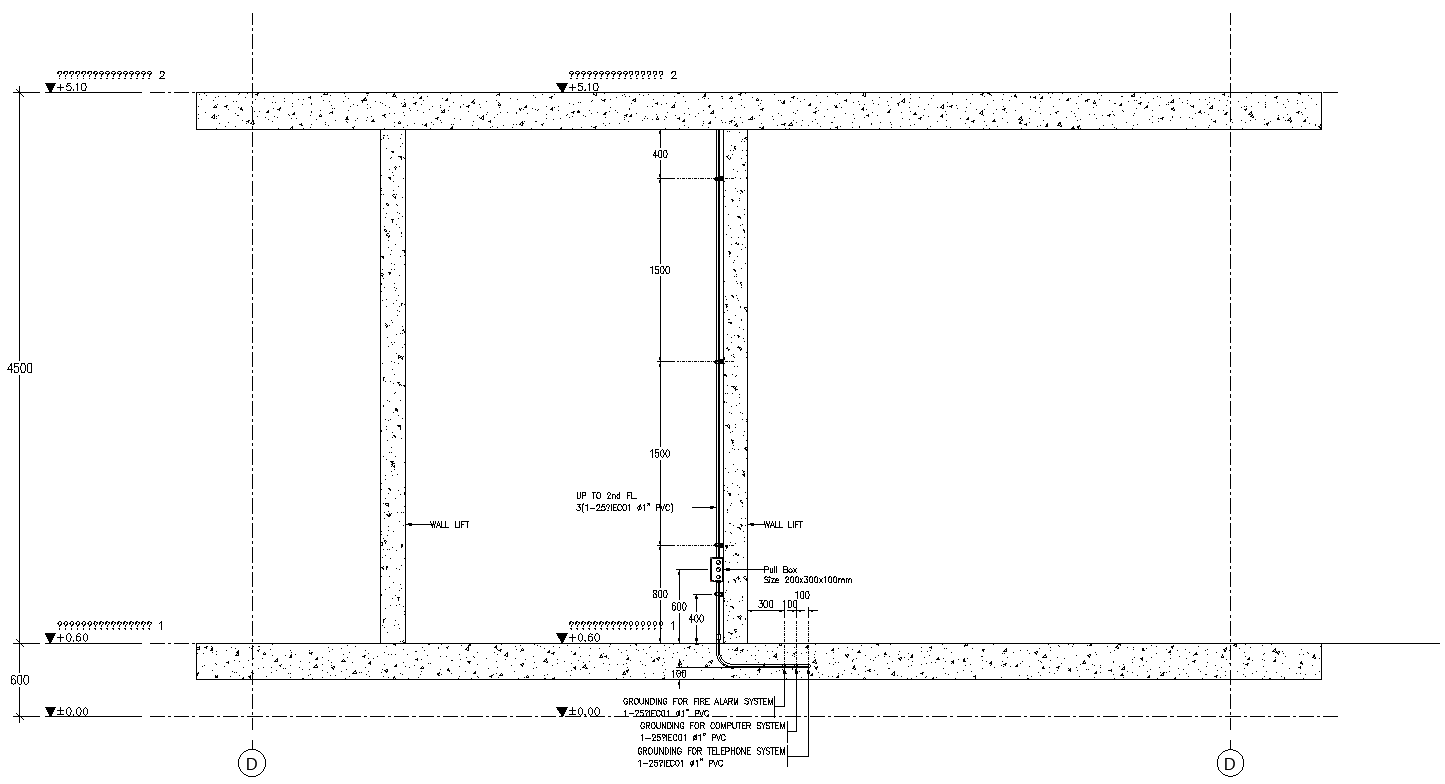Section of Grounding for Fire Alarm System, Computer System and Telephone system Detail DWG AutoCAD file
Description
"Explore the detailed Section of Grounding for Fire Alarm System, Computer System, and Telephone System with our meticulously crafted DWG AutoCAD file. This comprehensive drawing provides essential insights into the proper grounding setup crucial for safety and functionality in modern buildings. Ideal for architects, engineers, and designers, this 2D drawing offers precise CAD details necessary for accurate planning and implementation. Enhance your project efficiency and compliance with this professional resource, tailored to meet industry standards. Download our DWG file today to streamline your design process and ensure seamless integration of crucial systems. Perfect for professionals seeking reliable CAD files, this resource supports your project with clear, concise information and accurate technical specifications."

Uploaded by:
Eiz
Luna

