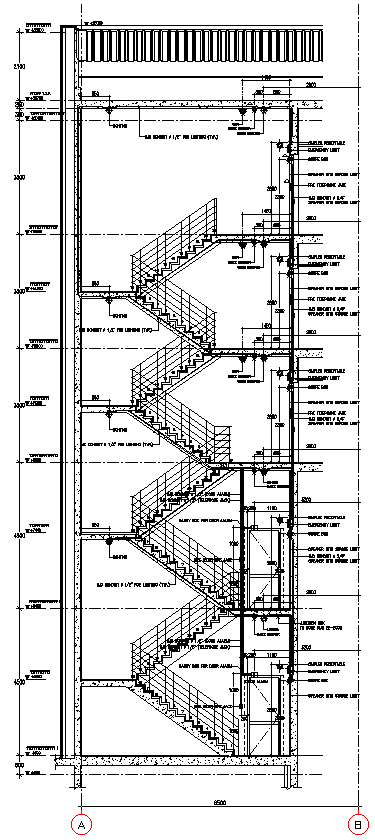Various floor Electrical line plan for emergency system DWG AutoCAD file
Description
"Explore detailed Electrical Line Plans for Emergency Systems and Access Control System Riser Diagrams in our DWG AutoCAD files. These comprehensive 2D drawings provide precise layouts for electrical wiring and control systems, ideal for architects, engineers, and designers. Each file, meticulously crafted, ensures clarity and accuracy, enhancing project planning and implementation. Whether you're designing emergency response layouts or configuring access control systems, our AutoCAD files offer essential insights. Accessible in DWG format, these files are compatible with industry-standard CAD software, facilitating seamless integration into your workflow. Discover efficient solutions for your architectural and engineering projects with our CAD drawings, designed to meet professional standards. Optimize your design process and ensure compliance with these essential tools, providing clarity and precision in every detail. Download now to streamline your project development with our expertly crafted AutoCAD files.

Uploaded by:
Eiz
Luna
