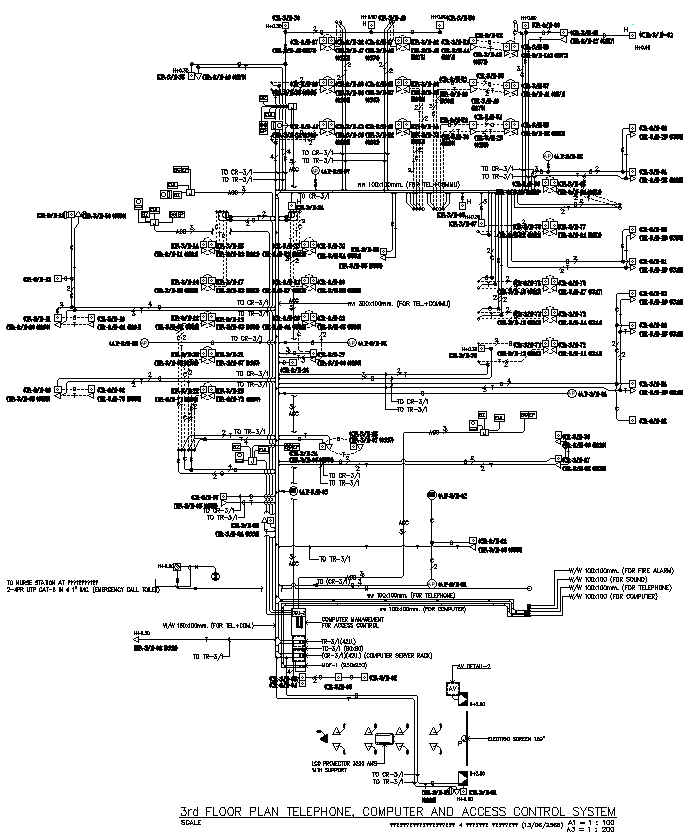3rd floor plan Computer Telephone and access control system Detail DWG AutoCAD file
Description
"Explore the detailed 3rd-floor plan incorporating Computer, Telephone, and Access Control System layouts with precision in this DWG AutoCAD file. This comprehensive drawing offers insights into the strategic placement of systems essential for efficient operation and security management. Perfect for architects, engineers, and planners, this 2D drawing showcases meticulous details essential for integration and planning. Ideal for understanding spatial arrangement and connectivity, this CAD file supports seamless project visualization and implementation. Download this DWG file today to enhance your project planning process with accurate CAD drawings tailored for architectural and engineering purposes."

Uploaded by:
Eiz
Luna

