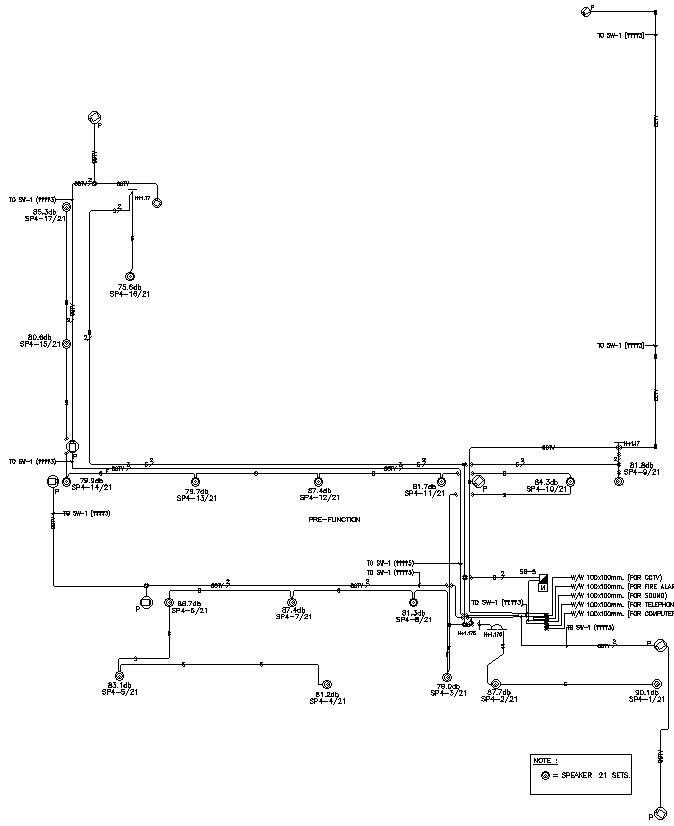Electrical Line Diagram for CCTV Fire Alarm Telephone and Sound system Detail DWG AutoCAD file
Description
"Explore detailed Electrical Line Diagrams for CCTV, Fire Alarm, Telephone, and Sound Systems in this comprehensive DWG AutoCAD file. Perfect for architects and engineers, these CAD drawings provide intricate 2D details essential for system integration and planning. Each element, from CCTV layouts to fire alarm connections, is meticulously depicted to ensure clarity and precision in your projects. Utilize these CAD files to streamline your design process and enhance project efficiency. Whether you're designing security solutions or communication networks, these CAD drawings, compatible with AutoCAD software, offer invaluable insights and technical specifications. Download this DWG file today to access essential CAD details that meet industry standards and support seamless project execution."

Uploaded by:
Eiz
Luna

