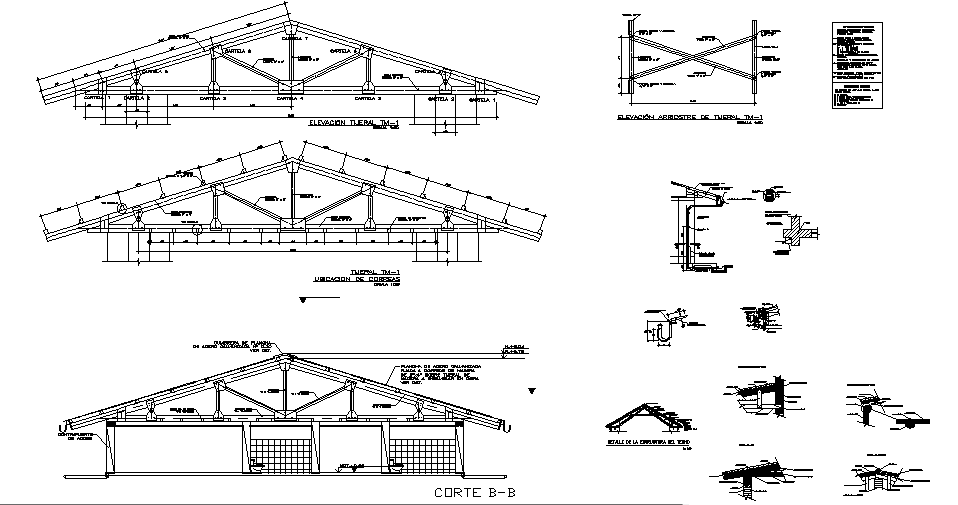Roof trusses details
Description
Here the detailed drawing of roof trusses with different elevations and sectional elevation of roof trusses showing dimension, constructional details, structurl details with proper explainataion, joinery details, etc., in autocad drawing.

Uploaded by:
Niraj
yadav
