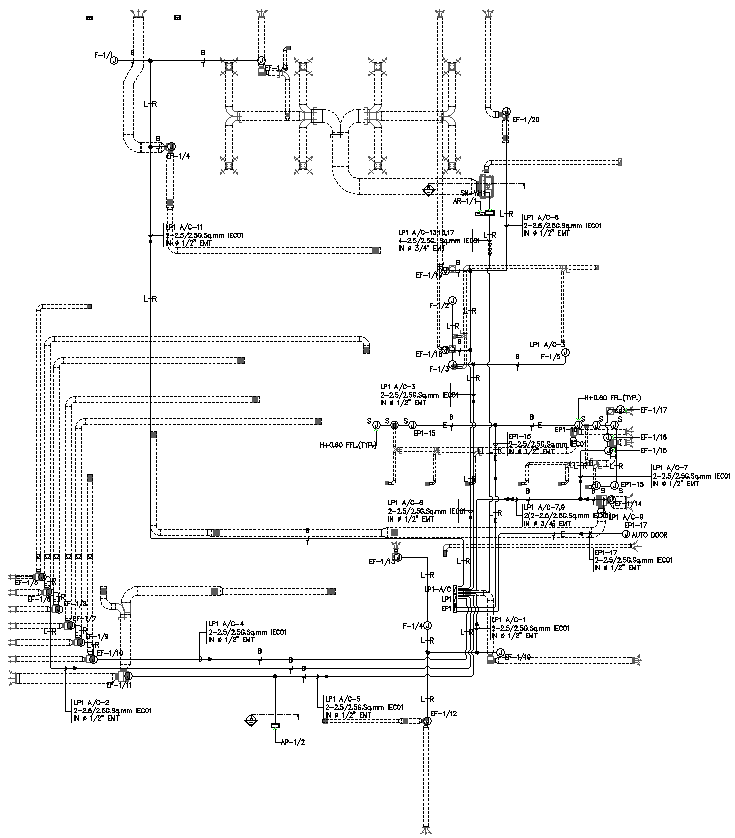Commercial Buiding Floor Electric Air Cindition plan Detail DWG AutoCAD file
Description
This detailed DWG AutoCAD file provides a comprehensive layout of a commercial building floor, including both the electrical wiring and air conditioning systems. With this 2D drawing, you'll gain valuable insights into, Precise electrical layout: See the exact placement of outlets, switches, and panels, ensuring proper power distribution throughout the floor.Optimized air conditioning: Visualize the ductwork and unit locations for efficient and targeted temperature control.Enhanced planning: Use this detailed plan during construction, renovations, or furniture placement for informed decision-making.In DWG format, this file is compatible with AutoCAD and other CAD software, allowing for easy integration into your existing design workflow. Don't wait to create a functional and comfortable commercial environment - download this DWG file

Uploaded by:
Eiz
Luna
