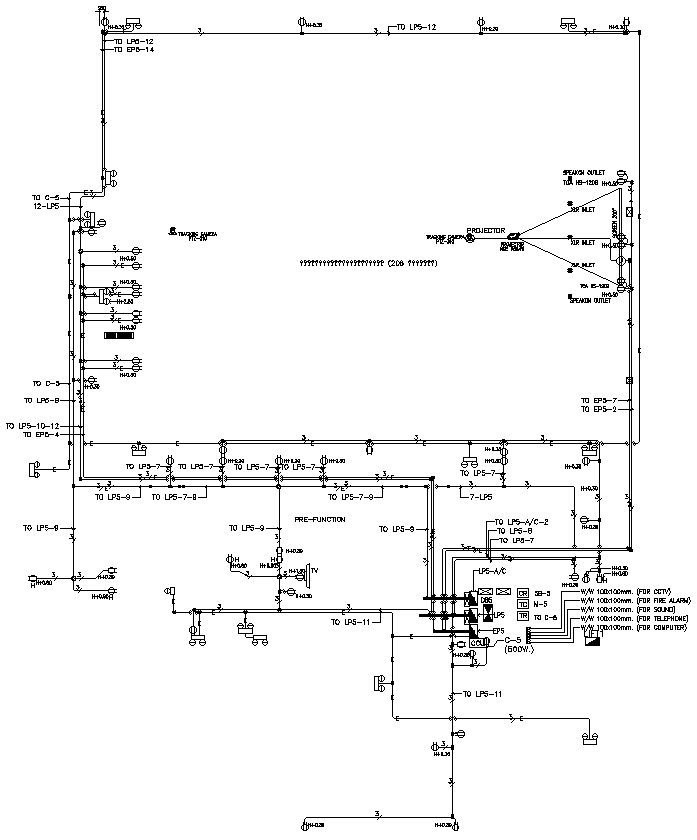Electrical Receptacle typical plan Detail DWG AutoCAD file
Description
This downloadable DWG AutoCAD file provides a detailed blueprint (typical plan detail) for a standard electrical receptacle. Electrical receptacles, also known as outlets or sockets, are the wall-mounted connectors where you plug in your devices. Having this detail in DWG format, compatible with AutoCAD software, allows architects, electricians, and contractors to easily integrate electrical outlets into their building plans. This ensures proper placement, clearances, and adheres to safety regulations. Download this file to streamline your electrical design workflow!

Uploaded by:
Eiz
Luna
