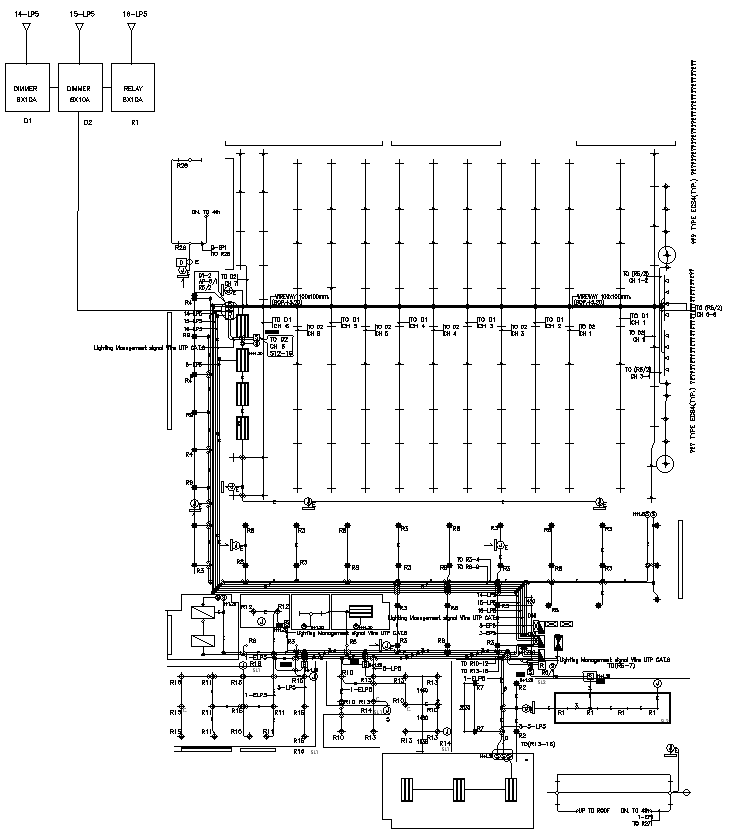House Lighting plan Layout DWG AutoCAD file
Description
The House Lighting Plan Layout DWG AutoCAD file provides a detailed and precise design for illuminating your home efficiently. This plan includes comprehensive CAD drawings that cover the placement of light fixtures, switches, and wiring pathways, ensuring optimal lighting distribution throughout the house. Ideal for architects, engineers, and homeowners, this 2D drawing aids in visualizing and executing a well-thought-out lighting strategy. The DWG file format ensures compatibility with various AutoCAD software, allowing easy modifications and adjustments. With this detailed plan, you can enhance the ambiance and functionality of any residential space. Explore the intricacies of professional lighting design with this essential AutoCAD file, making your project planning seamless and effective.

Uploaded by:
Eiz
Luna
