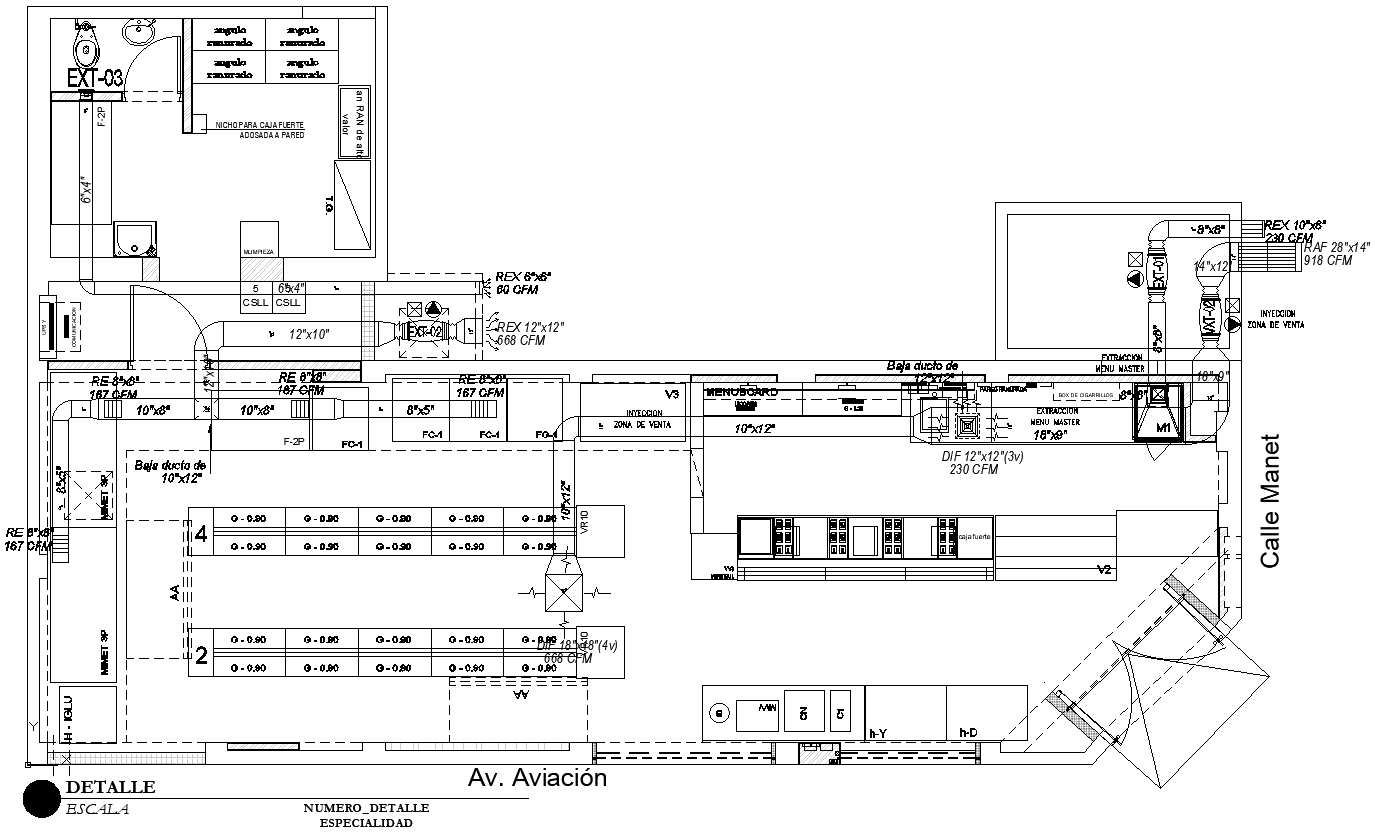Plan Of Plant disrtribution equipment And duct DWG AutoCAD file
Description
Need a detailed blueprint for your plant's equipment layout and ductwork? Look no further! This AutoCAD DWG file provides a comprehensive plan for efficient equipment placement and duct routing. Perfect for engineers, contractors, and plant managers, this file ensures smooth operations and optimal airflow. Download now for precise planning and design!
File Type:
DWG
File Size:
820 KB
Category::
Mechanical and Machinery
Sub Category::
Mechanical Engineering
type:
Gold

Uploaded by:
Eiz
Luna
