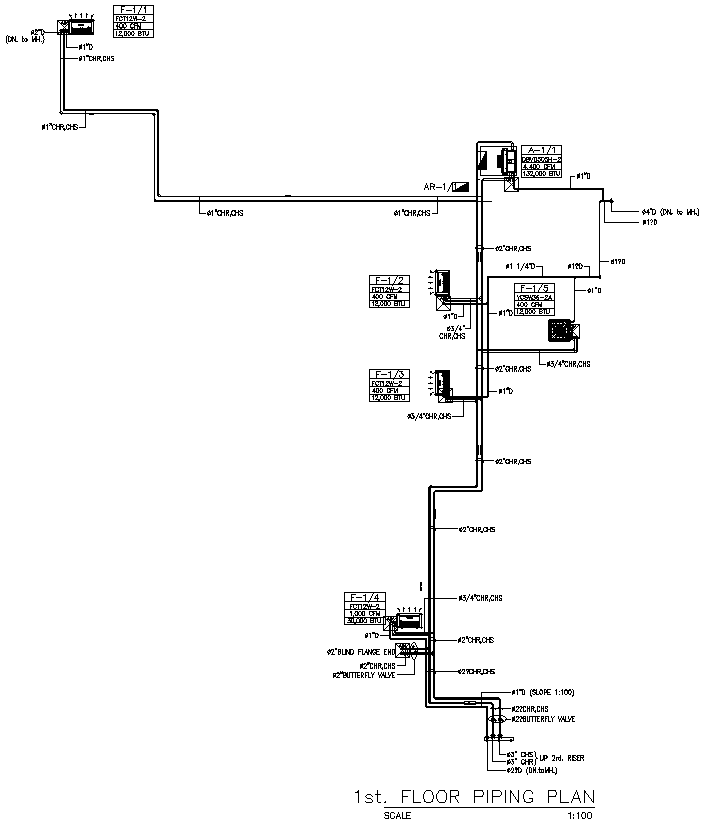House floor Piping Plan Detail DWG AutoCAD file
Description
This AutoCAD DWG file provides a detailed blueprint of the plumbing system for a house floor. It outlines the precise layout of pipes, fixtures, and connections. This essential tool is invaluable for plumbers, contractors, and homeowners during construction, renovation, or maintenance projects. Download this file for accurate planning and efficient plumbing installation.

Uploaded by:
Eiz
Luna
