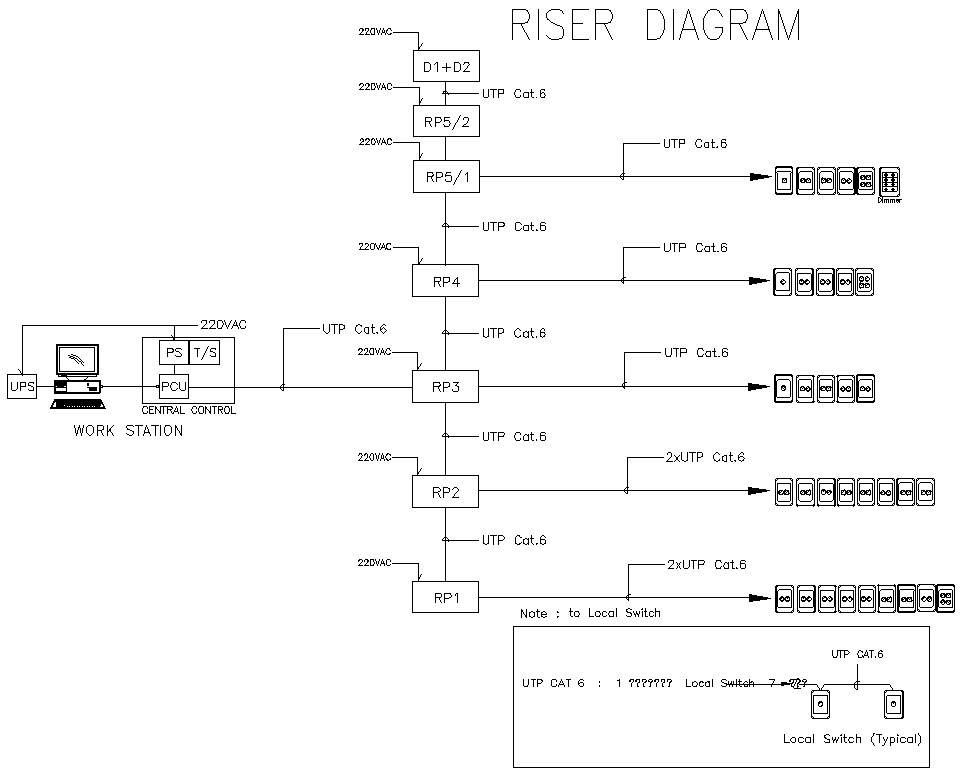Work Station Riser Diagram DWG AutoCAD File
Description
Need a detailed blueprint for your workstation riser? Look no further! This AutoCAD DWG file provides precise dimensions and layouts for efficient workstation design. Perfect for architects, interior designers, and office planners. Download now to optimize workspace ergonomics and productivity.

Uploaded by:
Eiz
Luna

