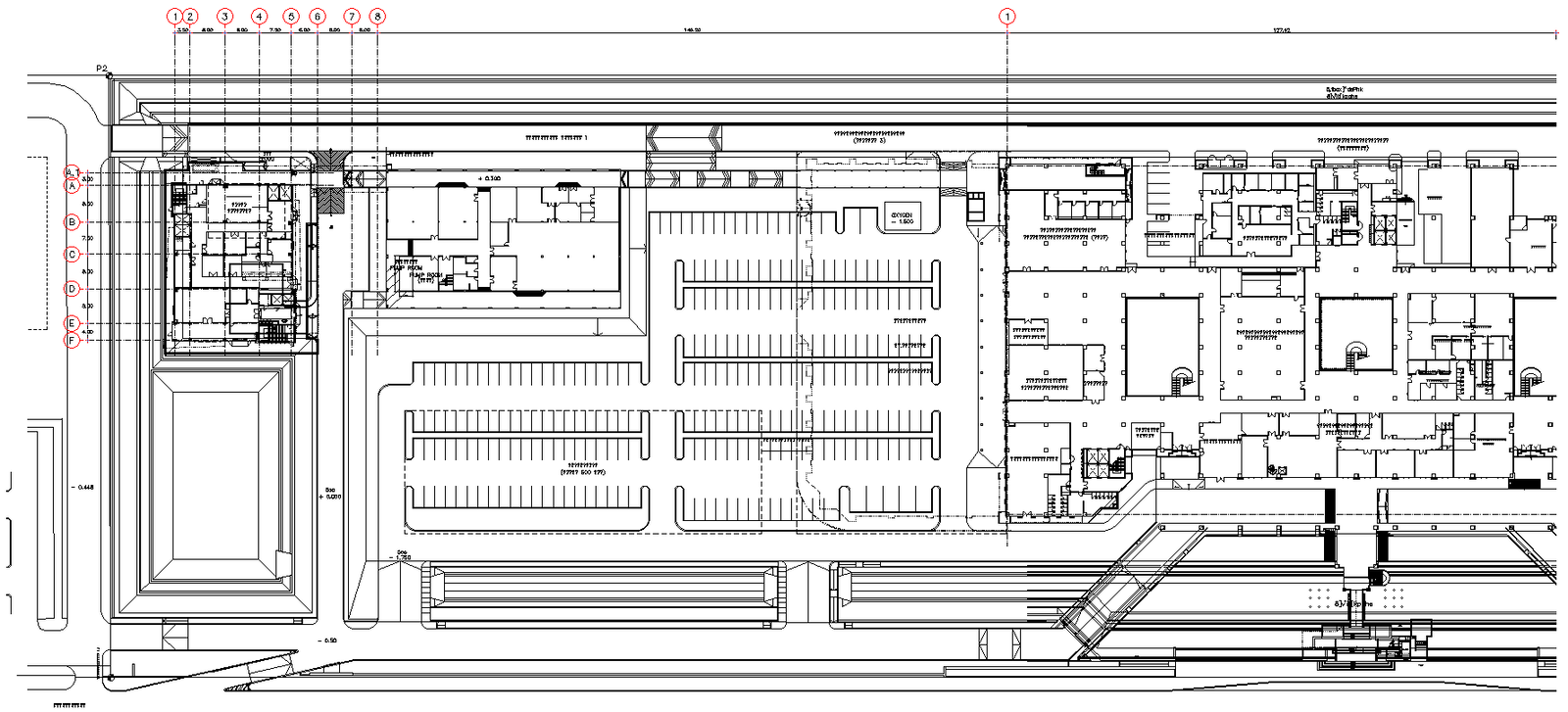Retail super market Structural layout plan DWG AutoCAD file
Description
Take control of your supermarket design with this DWG AutoCAD file! It features a comprehensive structural layout plan, detailing the arrangement of departments, aisles, and key areas like checkout zones and restrooms. Ideal for architects, contractors, and supermarket owners, this file helps optimize customer flow, product placement, and overall store functionality. Download now and visualize your perfect supermarket layout!
File Type:
DWG
File Size:
899 KB
Category::
Structure
Sub Category::
Section Plan CAD Blocks & DWG Drawing Models
type:
Gold

Uploaded by:
Eiz
Luna
