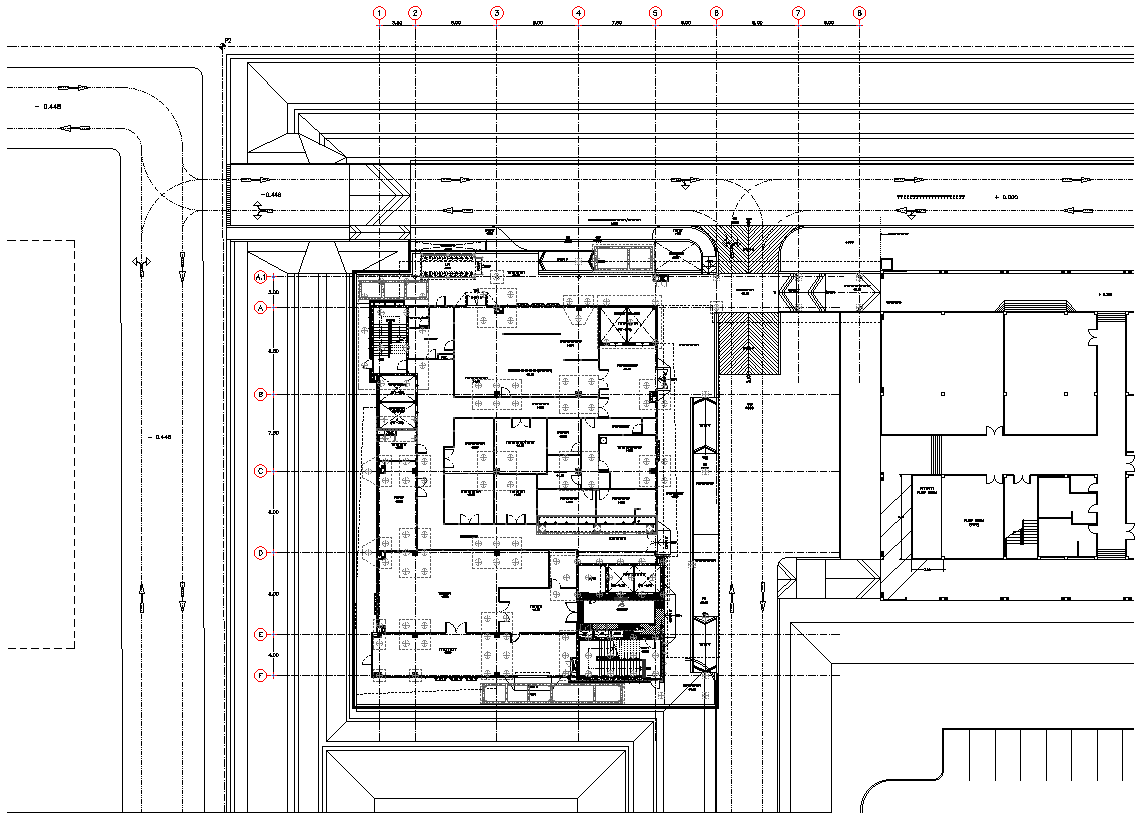Site plan of commercial building Detail DWG AutoCAD file
Description
Take control of your commercial building project with this comprehensive AutoCAD DWG file. It delivers a detailed site plan, outlining the building's position on the property, parking areas, landscaping elements, and access points. Ideal for architects, engineers, and developers, this file helps visualize the entire project layout and ensure optimal use of your land. Use it for planning, permitting, and construction phases.

Uploaded by:
Eiz
Luna
