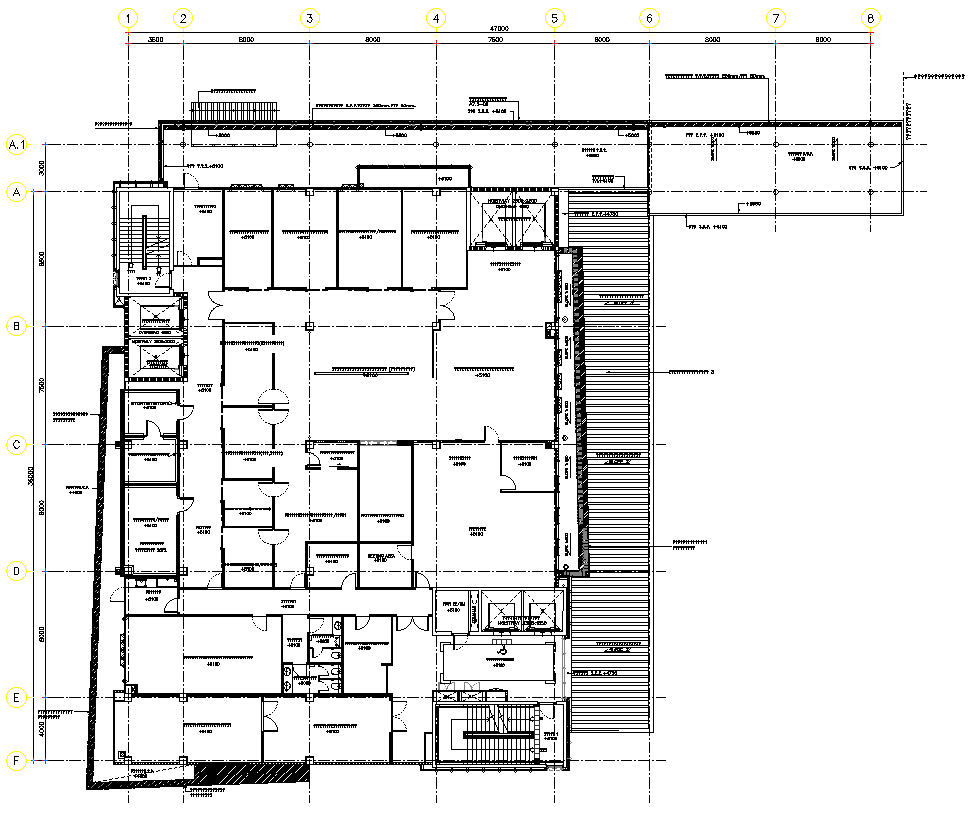layout plan of shopping Mall Detail DWG AutoCAD file
Description
Planning a dynamic shopping mall? This DWG AutoCAD file offers a comprehensive floor plan, meticulously crafted for clarity. Visualize the entire layout, from anchor stores and specialty shops to restrooms, food courts, and common areas. Architects, designers, and developers can use this file to optimize traffic flow, create a captivating shopping experience, and ensure a smooth construction process. Download it today and bring your dream mall to life!

Uploaded by:
Eiz
Luna

