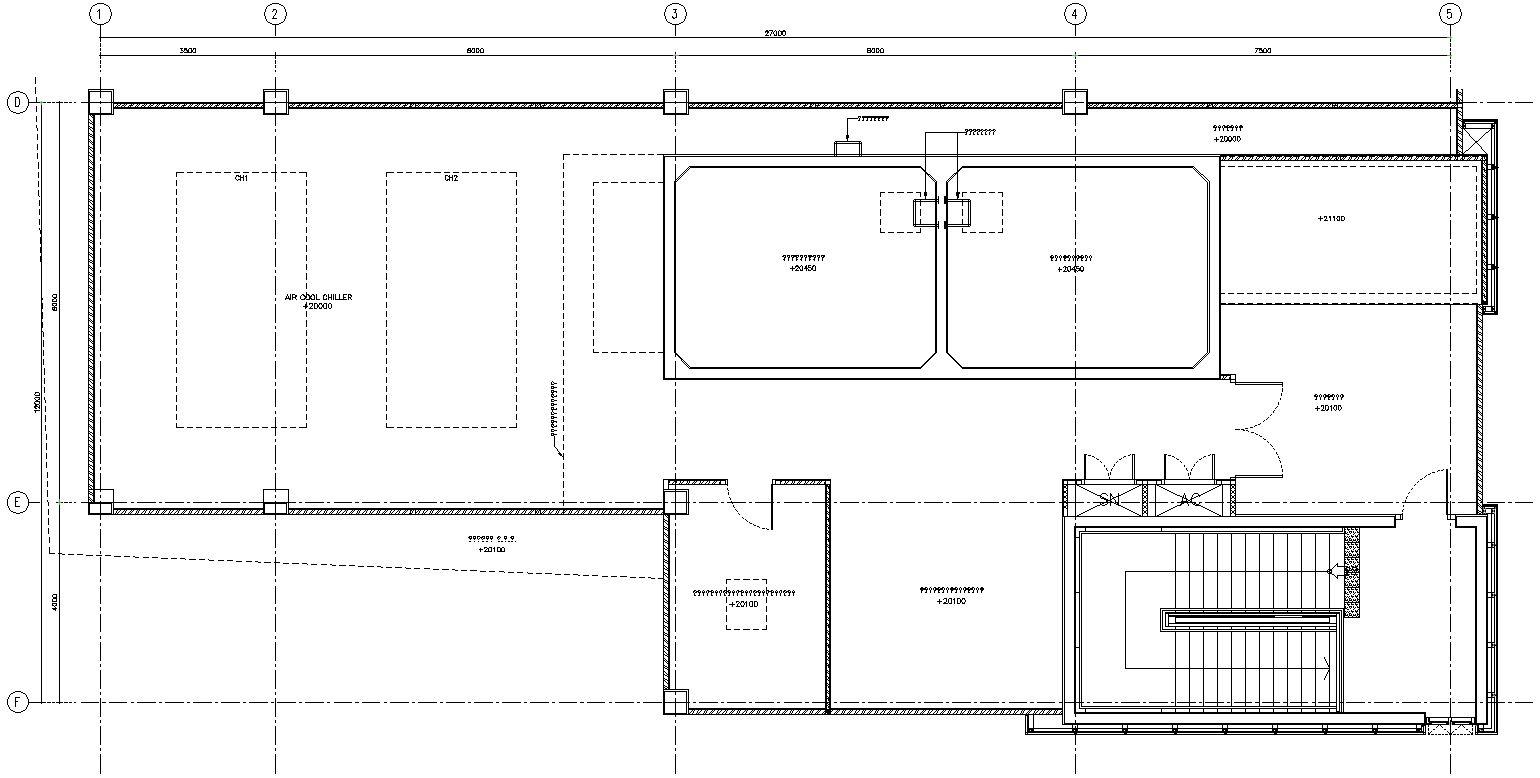Plan of Ice Factory Detail DWG AutoCAD file
Description
This DWG AutoCAD file offers a comprehensive plan detailing an ice factory layout. Visualize the placement of machinery, cold storage areas, processing rooms, and more – all dimensioned and ready for your customization. Architects, engineers, and aspiring ice factory owners can use this file to plan, design, and optimize their ice production facility. Download now and get your ice-cold business on track!

Uploaded by:
Eiz
Luna
