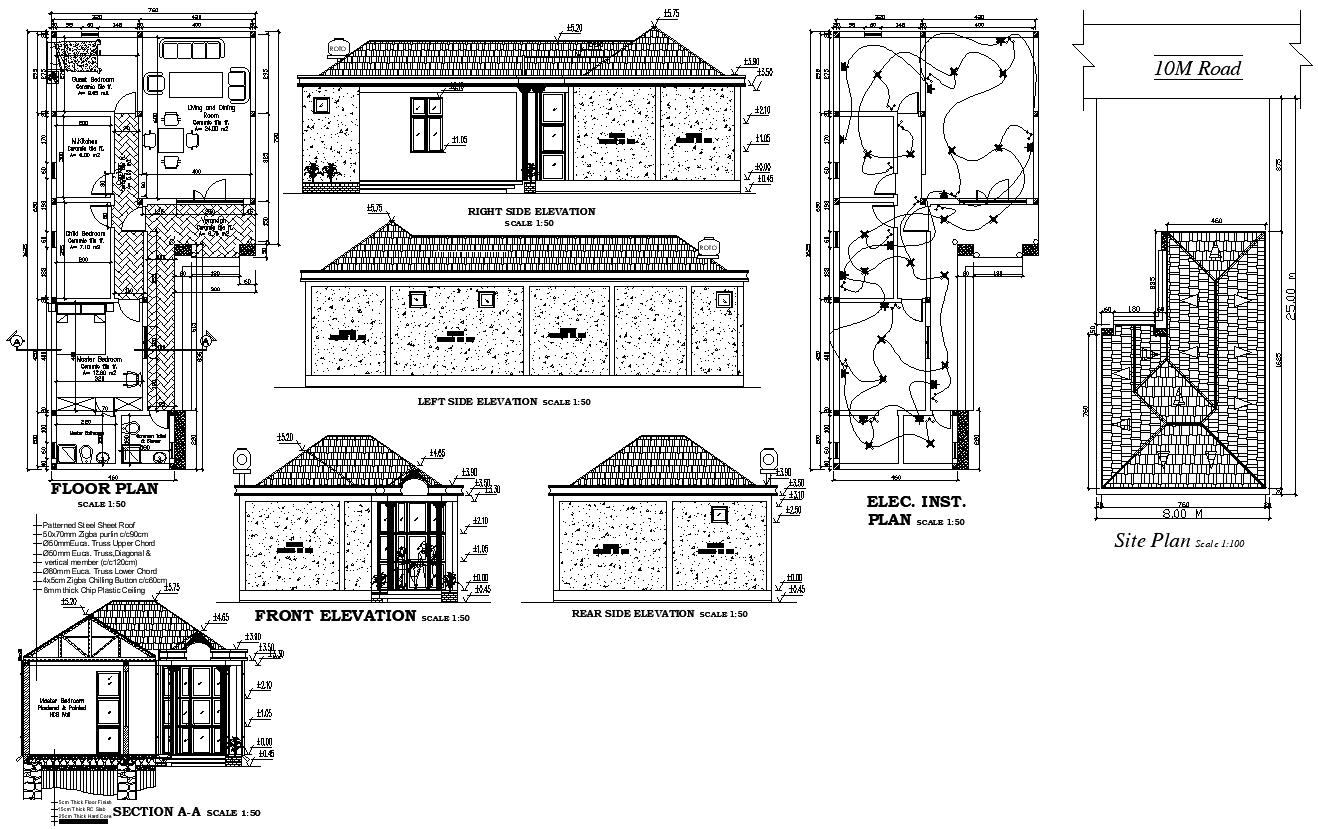Roof type House Plan Elevation And Section DWG AutoCAD file
Description
Discover our Roof Type House Plan Elevation and Section DWG AutoCAD file, a comprehensive 2D drawing perfect for architects and designers. This detailed DWG file includes precise elevation and section views, offering a clear representation of the house plan. Whether you're looking for high-quality AutoCAD files or detailed CAD drawings, this resource is ideal for your next project. Our collection of CAD files ensures you have the essential tools for accurate and efficient design work. Download now to access a professional-grade DWG file that meets all your architectural needs.

Uploaded by:
Eiz
Luna
