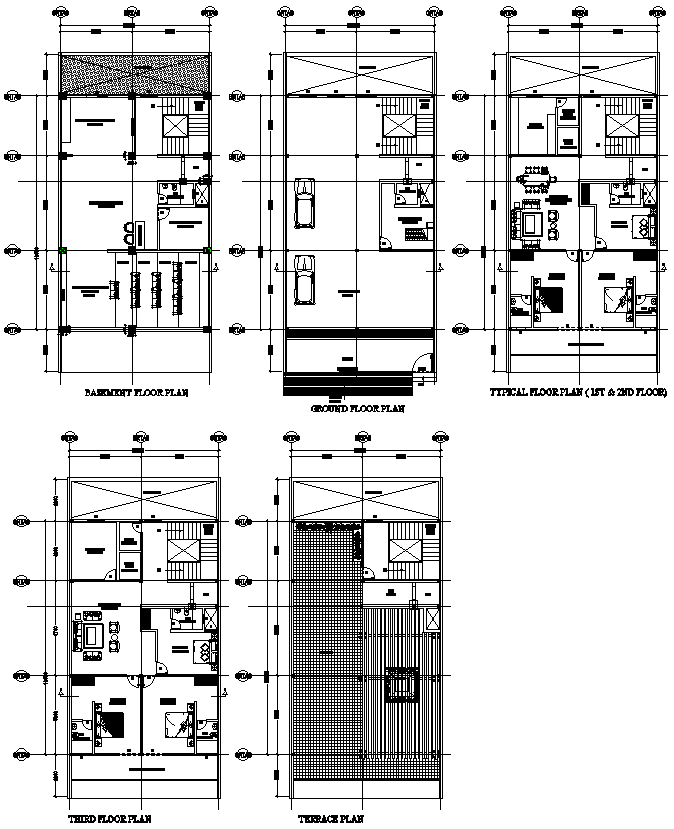Hotel First Second Terrace and Typical Plan Detail DWG AutoCAD file
Description
Explore our detailed AutoCAD drawing for Hotel plans, featuring first and second terrace layouts along with typical plan details. This DWG file provides clear, comprehensive 2D CAD drawings, perfect for architects and builders. Whether you're looking to understand terrace configurations or need precise CAD files for your project, this DWG file offers essential insights and easy-to-follow details. Enhance your design process with our high-quality CAD drawings and bring your architectural visions to life. Perfect for both residential and commercial projects, this AutoCAD file is an invaluable tool for accurate planning and execution.

Uploaded by:
Eiz
Luna
