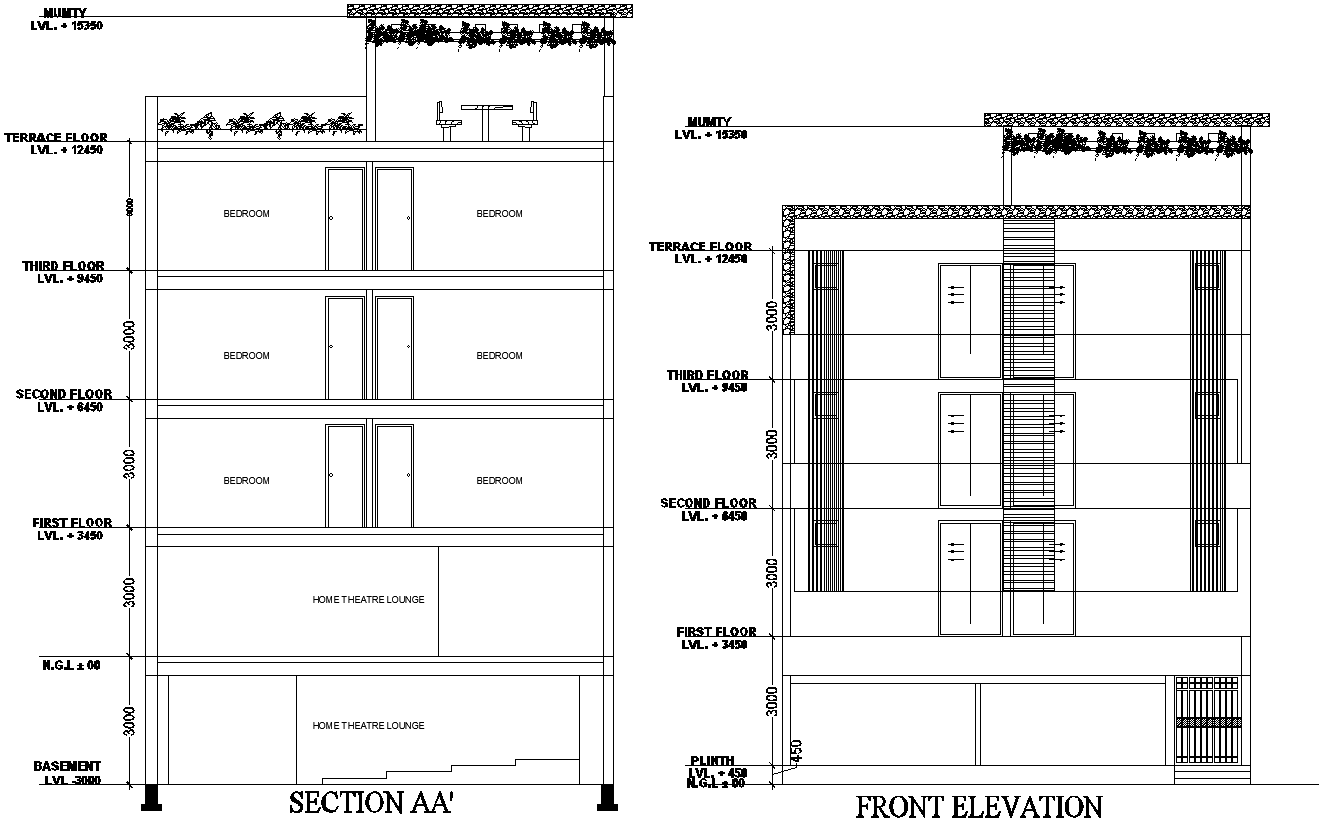Hotel Front Elevation and Section Detail DWG AutoCAD file
Description
Explore our detailed "Hotel Front Elevation and Section Detail" DWG AutoCAD file, perfect for your architectural and design needs. This comprehensive 2D drawing provides an accurate front elevation and sectional view of a hotel, making it ideal for professionals working with AutoCAD files. Whether you're designing, planning, or reviewing, this CAD file offers clear, precise details to guide your project. With well-organized layers and annotations, this CAD drawing is a valuable resource for anyone working with DWG files. Enhance your workflow with this essential AutoCAD resource and achieve accurate, professional results in your designs.

Uploaded by:
Eiz
Luna
