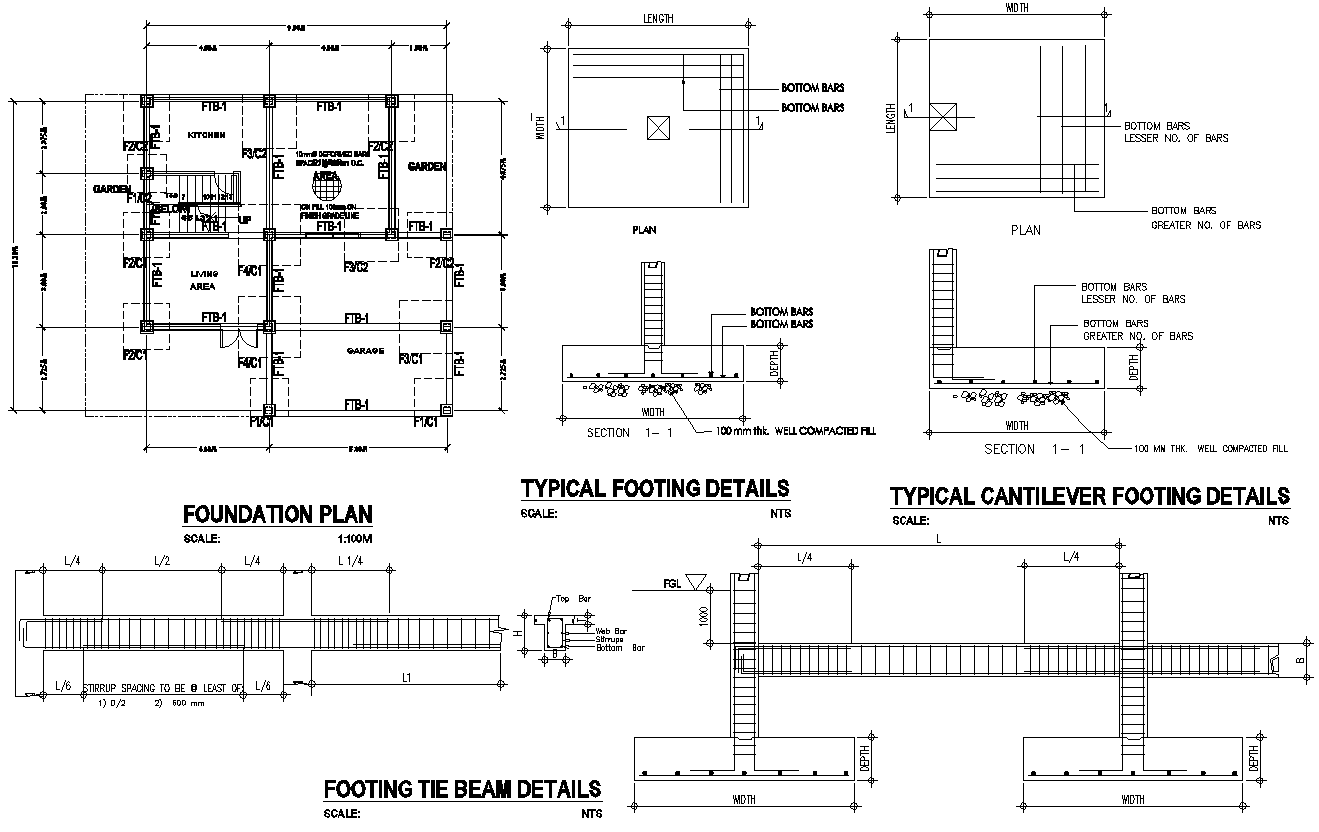Drainage Foundation and Footing Detail Section DWG AutoCAD file
Description
Ensure your commercial building stands on solid ground with this comprehensive Drainage Foundation and Footing Detail Section DWG AutoCAD file. This file dives into the crucial details of your foundation's drainage system, foundation structure, and footings.Visualize essential components like weep holes, foundation drains, and the precise dimensions of your footings. This DWG file is perfect for architects, engineers, and contractors to ensure a water-proofed foundation and a secure building for years to come.
File Type:
DWG
File Size:
3.8 MB
Category::
Urban Design
Sub Category::
Town Water Treatment Design
type:
Free

Uploaded by:
Eiz
Luna
