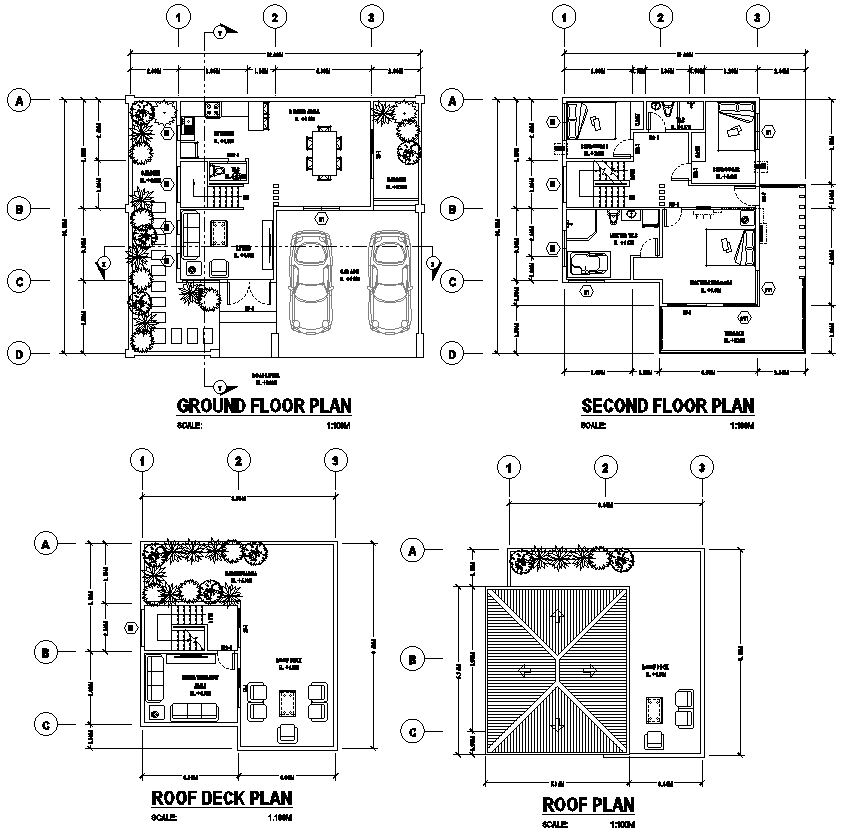Residential house floor plan detail in DWG AutoCAD file
Description
This detailed DWG AutoCAD file provides a blueprint of a house floor plan, including walls, doorways, and room dimensions. Visualize your living space layout, plan furniture placement, and ensure everything fits perfectly before construction begins. Ideal for homeowners, architects, and interior designers!

Uploaded by:
Eiz
Luna
