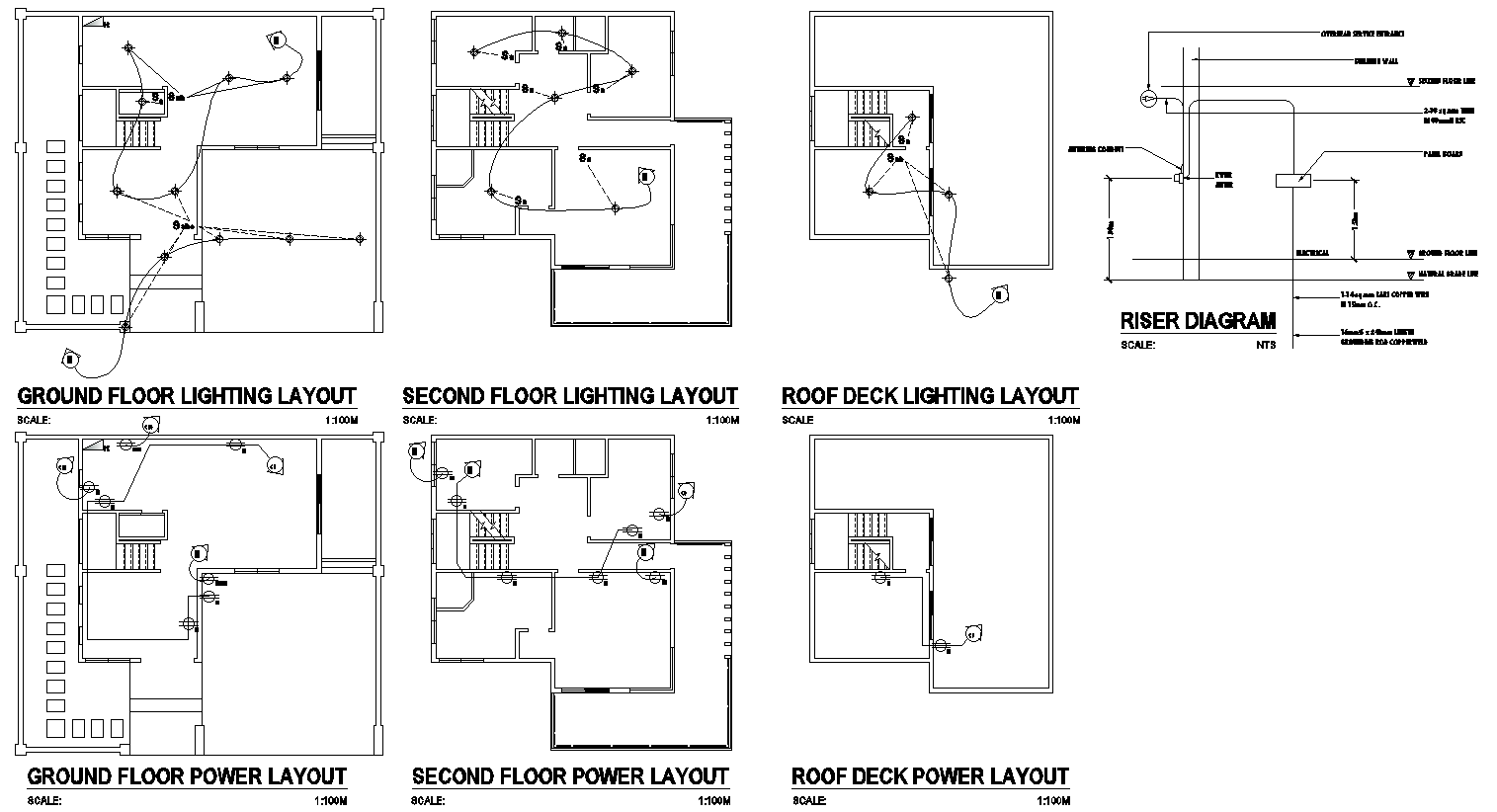House All Floors Lighting And Power Layout plan Detal DWG AutoCAD file
Description
Discover the comprehensive "House All Floors Lighting and Power Layout Plan" detailed in a DWG AutoCAD file. This CAD drawing includes a meticulous layout of lighting and power systems for every floor of your home. Ideal for architects, electricians, and designers, this 2D drawing ensures accurate planning and implementation. Enhance your projects with our precise and professional CAD files. Download now to streamline your workflow and bring your designs to life with this essential DWG file. Perfect for anyone needing high-quality AutoCAD files for detailed electrical layouts.

Uploaded by:
Eiz
Luna
