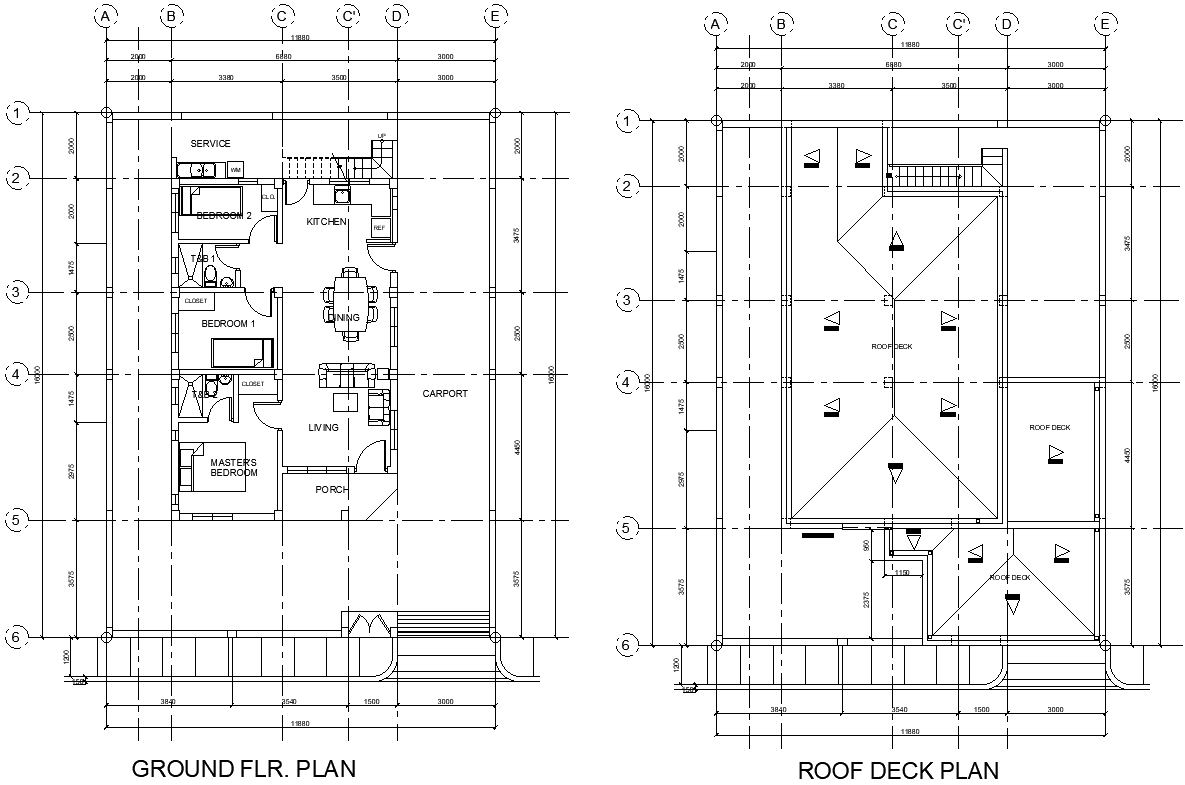AutoCAD house plan with roof deck and ground floor view
Description
Download our detailed House Ground Floor Plan and Roof Deck Plan in a DWG AutoCAD file. Perfect for architects and designers, this file provides a comprehensive layout of a house's ground floor and roof deck. Our high-quality CAD drawings ensure precision and clarity for your projects. Whether you're working on a new design or need inspiration for your next build, these AutoCAD files will be a valuable addition to your CAD files collection. Get your hands on this essential resource today and elevate your architectural plans.

Uploaded by:
Eiz
Luna
