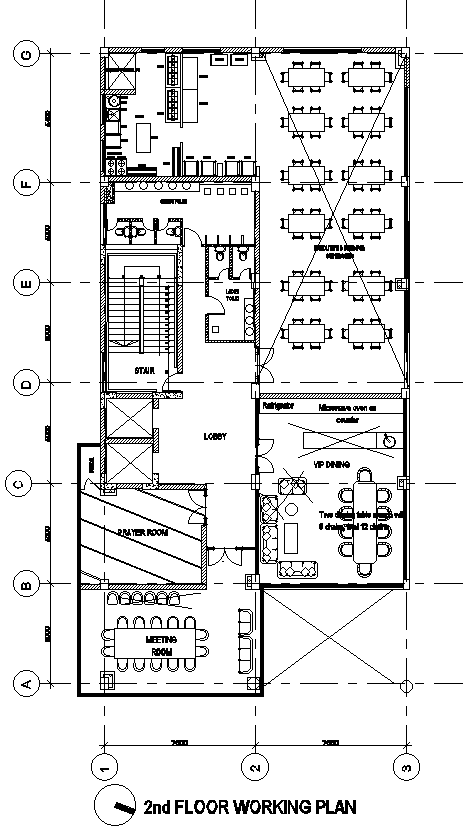Working Plan of Office Amenities center DWG AutoCAD file
Description
Download the Working Plan of Office Amenities Center in a detailed DWG AutoCAD file. This CAD drawing provides a comprehensive layout of essential office amenities, ensuring efficient space planning and design. Ideal for architects and designers, this file includes all necessary details for creating a functional and aesthetically pleasing office environment. Get this CAD file to streamline your project and bring your office design ideas to life with precise and accurate planning. Perfect for those needing high-quality AutoCAD files for professional use.

Uploaded by:
Eiz
Luna
