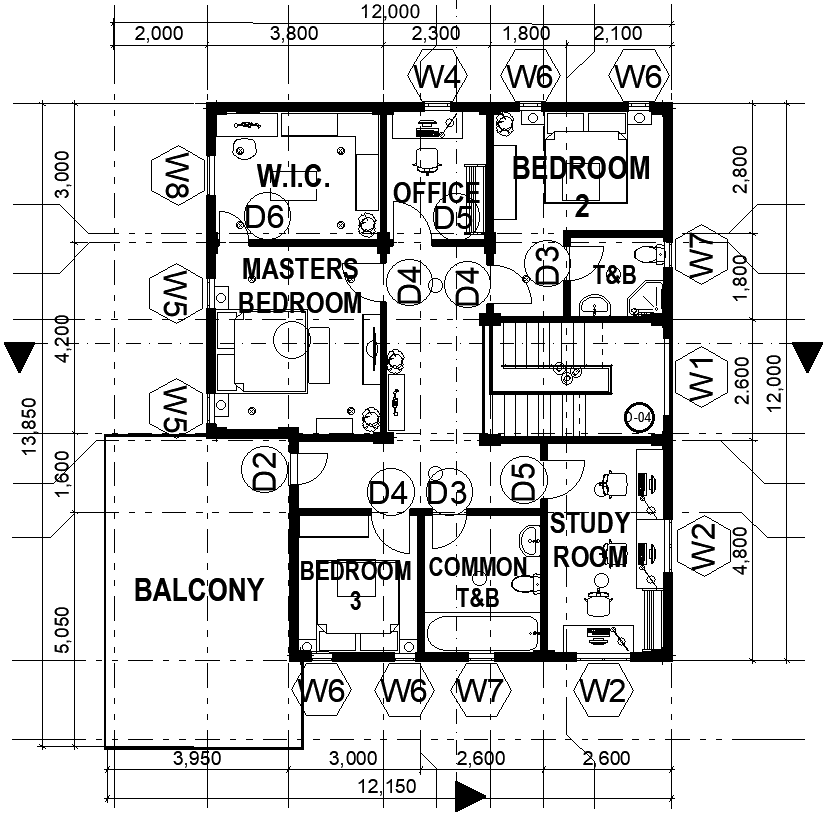AutoCAD plan showing 3BHK house design with detailing
Description
Discover the perfect Architectural Plan of a 3BHK House with this detailed DWG AutoCAD file. This comprehensive CAD drawing offers an in-depth look at a modern three-bedroom home, including precise measurements, layouts, and design elements. Ideal for architects, designers, and homeowners, this file provides all the necessary details to bring your dream house to life. With our expertly crafted CAD files, you can ensure accuracy and professionalism in your projects. Download now to access top-quality AutoCAD files that will streamline your design process and enhance your architectural plans.

Uploaded by:
Eiz
Luna

