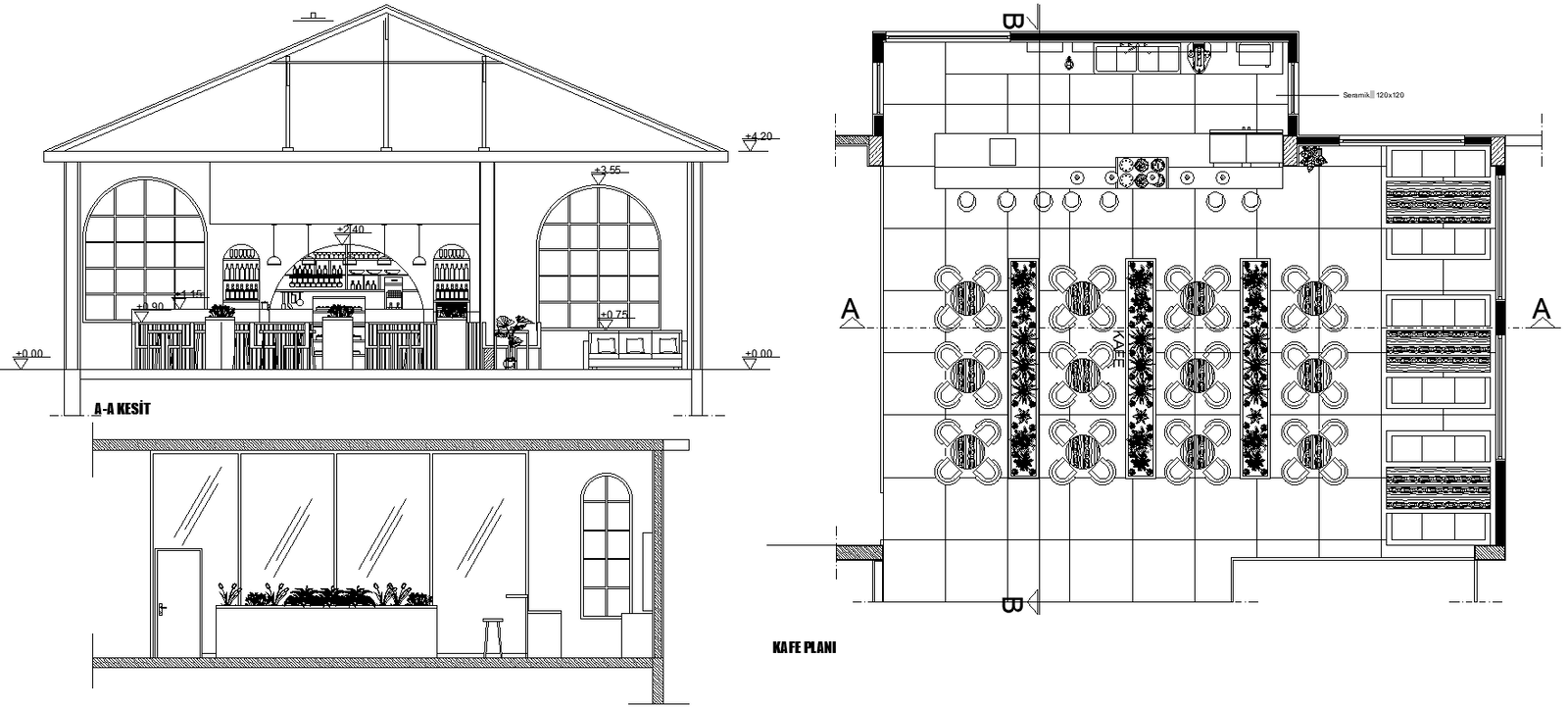Cafe Plan And Elevation DWG AutoCAD File
Description
Explore our Cafe Plan and Elevation DWG AutoCAD file, designed to bring your café vision to life. This detailed CAD drawing provides a comprehensive layout and elevation views, ensuring every aspect of your café's design is meticulously planned. Perfect for architects, designers, and builders, our CAD files offer a clear, precise blueprint for creating an inviting and functional café space. Whether you're remodeling or starting from scratch, these AutoCAD files will guide you through every step of the design process, making your project efficient and seamless. Get your hands on these essential CAD drawings today!

Uploaded by:
Eiz
Luna
