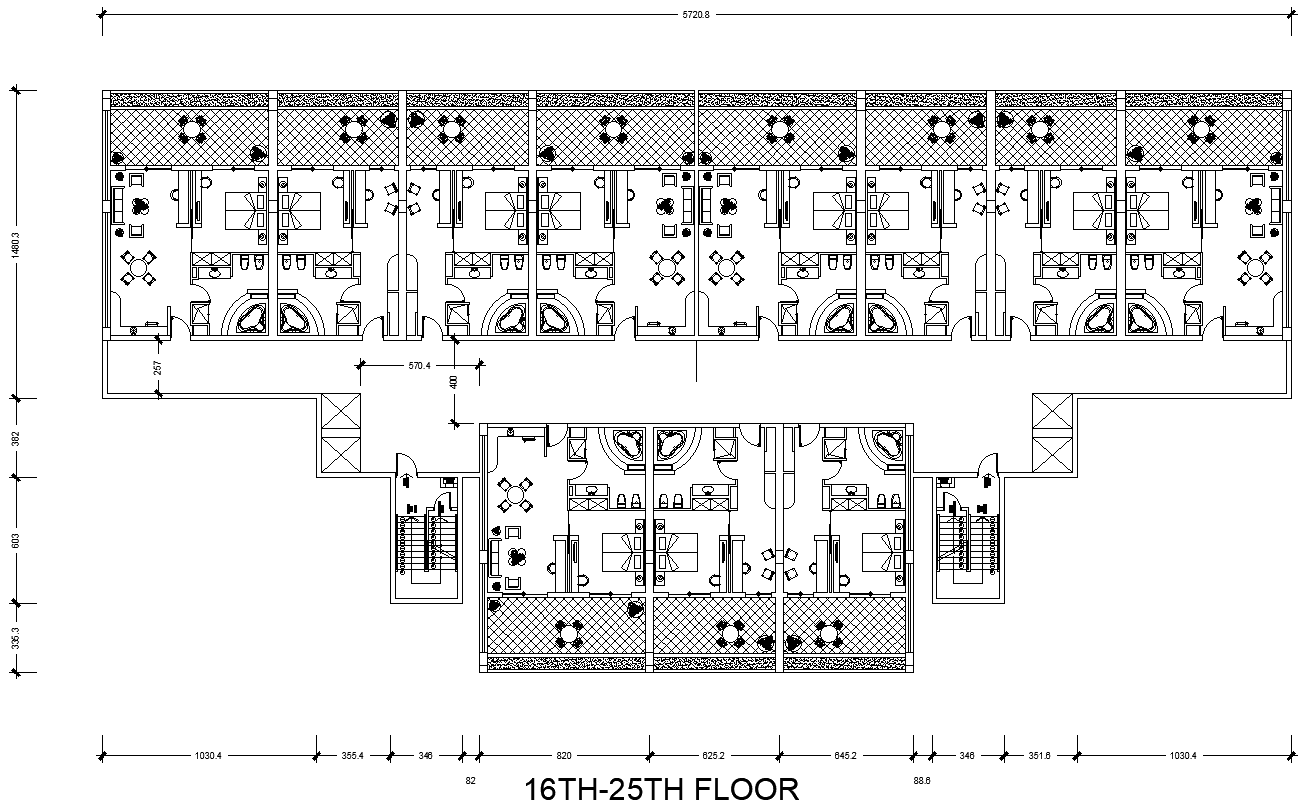Interior and Architectural plan of Hotel Detail DWG AutoCAD file
Description
Explore our detailed interior and architectural plan for a hotel, available in a comprehensive DWG AutoCAD file. This high-quality CAD drawing captures every aspect of hotel design, from room layouts to common areas, ensuring a precise and well-organized blueprint. Whether you’re an architect, interior designer, or builder, these CAD files provide valuable insights and detailed plans to streamline your project. Perfect for professionals looking for accurate and versatile design solutions, our AutoCAD files are designed to facilitate efficient and effective planning for your hotel project. Dive into our CAD drawings to bring your vision to life with clarity and precision.

Uploaded by:
Eiz
Luna
