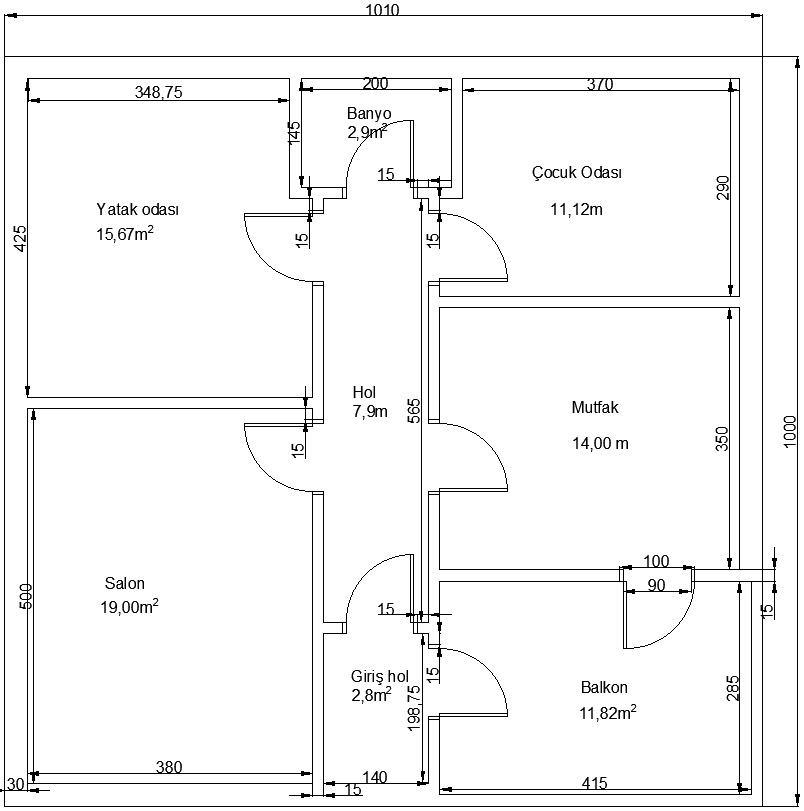Room and door size details in house DWG AutoCAD plan
Description
Download our detailed House Room and Door Size DWG AutoCAD file, perfect for architects and designers. This CAD drawing provides accurate measurements for room dimensions and door sizes, ensuring precise planning and execution in your projects. Our CAD files are designed to streamline your workflow, offering clarity and precision. Ideal for creating professional layouts, these AutoCAD files help you achieve top-quality results. Get your hands on these comprehensive CAD drawings to enhance your designs and save time on your next project.

Uploaded by:
Eiz
Luna
