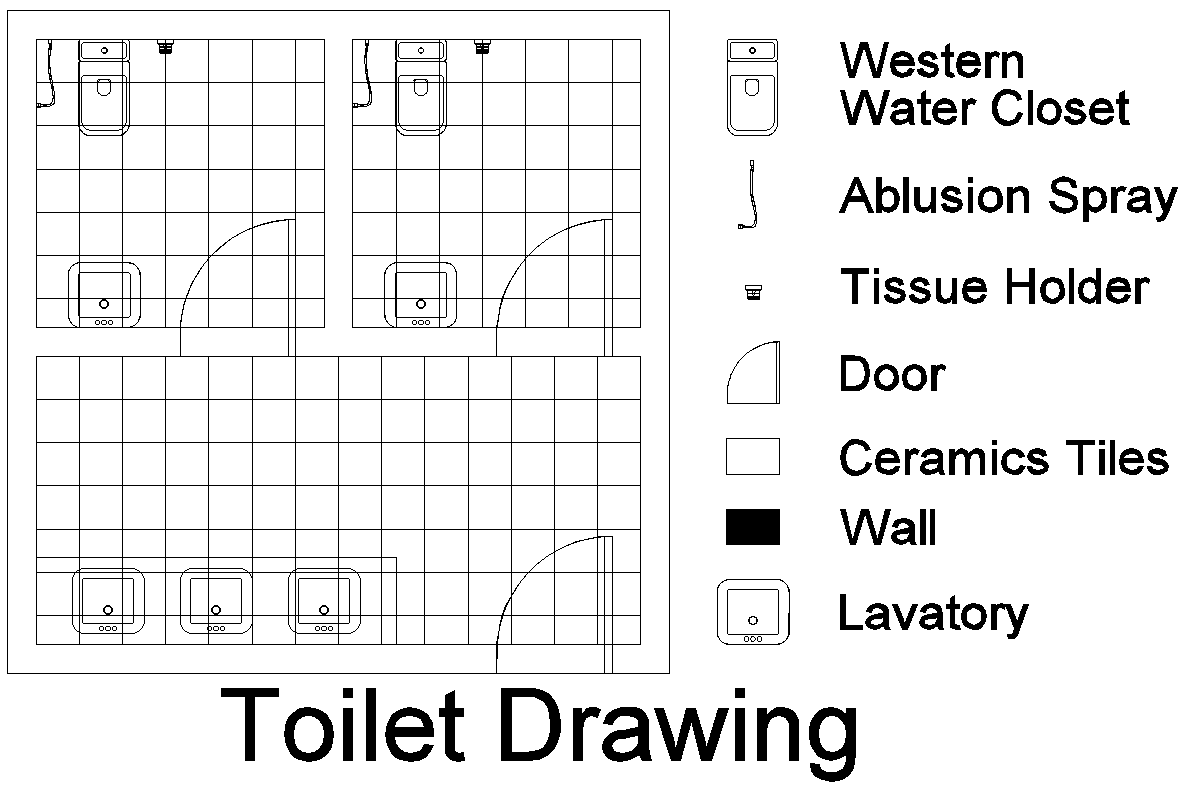Toilet Detail Drawing Plan DWG AutoCAD file
Description
Discover our Toilet Detail Drawing Plan in DWG format, perfect for architects and designers seeking precision in their CAD projects. This comprehensive AutoCAD file offers detailed layouts and specifications for modern toilet designs, including fixtures, plumbing, and space planning. Ideal for both new constructions and renovations, this CAD drawing ensures accuracy and ease of integration into your plans. Whether you're working on residential or commercial projects, our well-organized CAD file streamlines your workflow and enhances project efficiency. Explore our detailed toilet plans to support your design needs with high-quality, reliable CAD files.

Uploaded by:
Eiz
Luna
