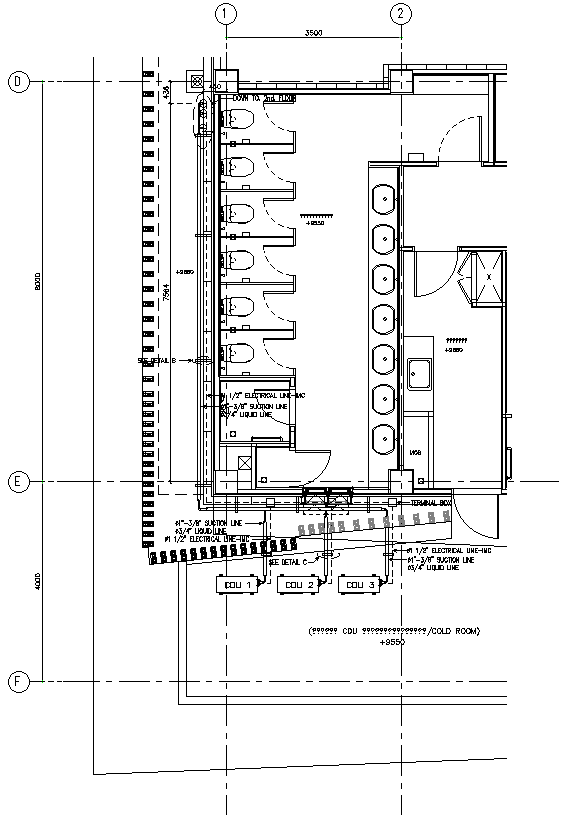Suction Line and Electrical line Diagram for Public toilet DWG AutoCAD file
Description
Explore our detailed DWG AutoCAD file featuring the Suction Line and Electrical Line Diagram for public toilets. This comprehensive CAD drawing provides a clear and precise layout of suction and electrical systems, ensuring optimal functionality and efficient design. Ideal for architects, engineers, and facility managers, this CAD file offers a user-friendly way to plan and manage public toilet installations. Whether you're designing new facilities or upgrading existing ones, our AutoCAD files help streamline the process with accurate and easy-to-follow diagrams. Download our CAD drawings today for a seamless and effective planning experience.

Uploaded by:
Eiz
Luna
