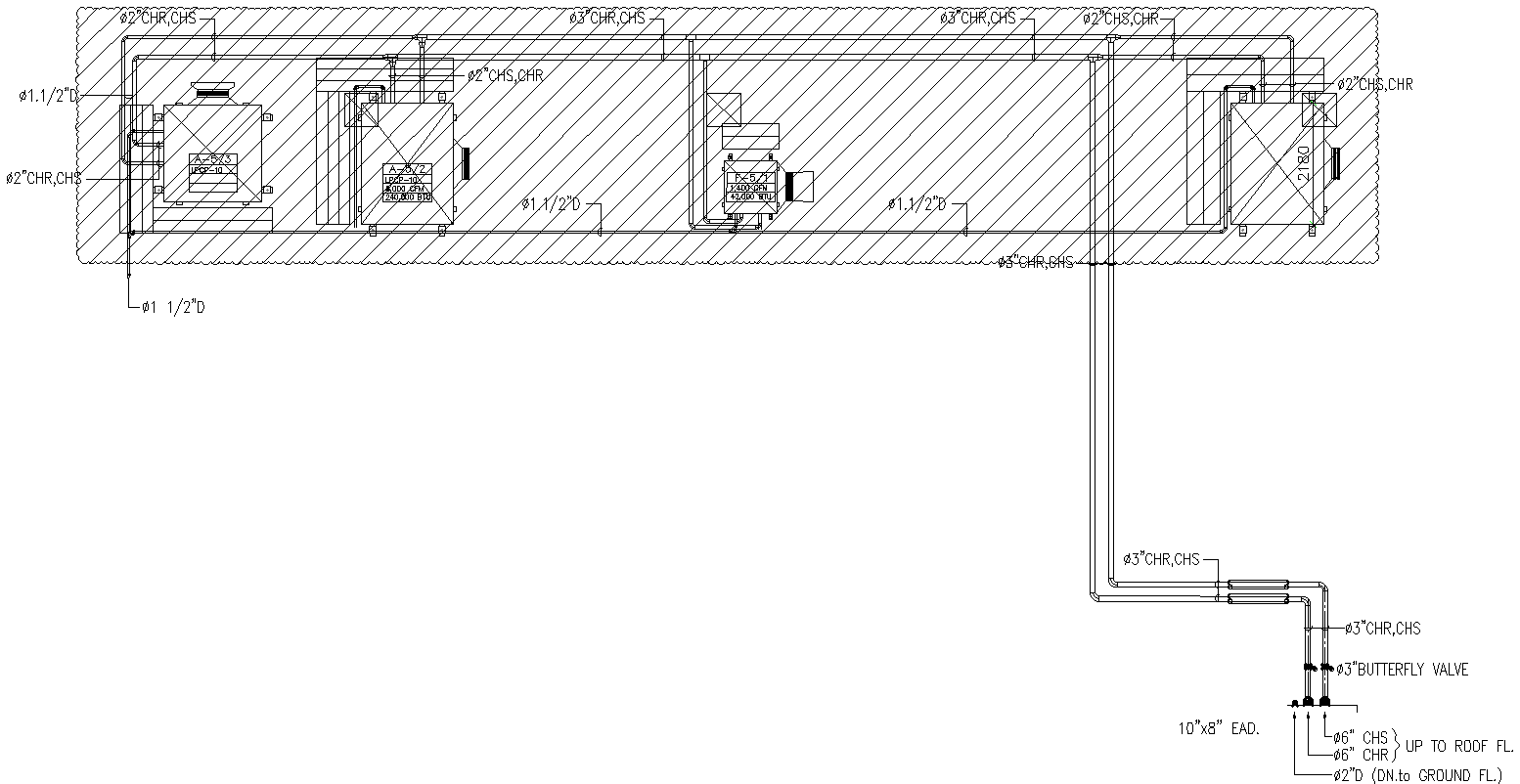Machine room Roof Piping Line Diagram Detail DWG AutoCAD file
Description
Explore our detailed Machine Room Roof Piping Line Diagram in this AutoCAD file. This CAD drawing offers a comprehensive view of the piping layout, ensuring clarity and precision for your engineering needs. Perfect for professionals seeking well-organized and easily understandable CAD files, the diagram includes all necessary components for a successful installation. Whether you're working on a new project or reviewing existing plans, our detailed DWG file provides the accuracy and detail you need. Access this essential resource to streamline your work and ensure your piping system is designed to perfection. Ideal for engineers and architects alike.
File Type:
DWG
File Size:
654 KB
Category::
Mechanical and Machinery
Sub Category::
Mechanical Engineering
type:
Gold

Uploaded by:
Eiz
Luna

