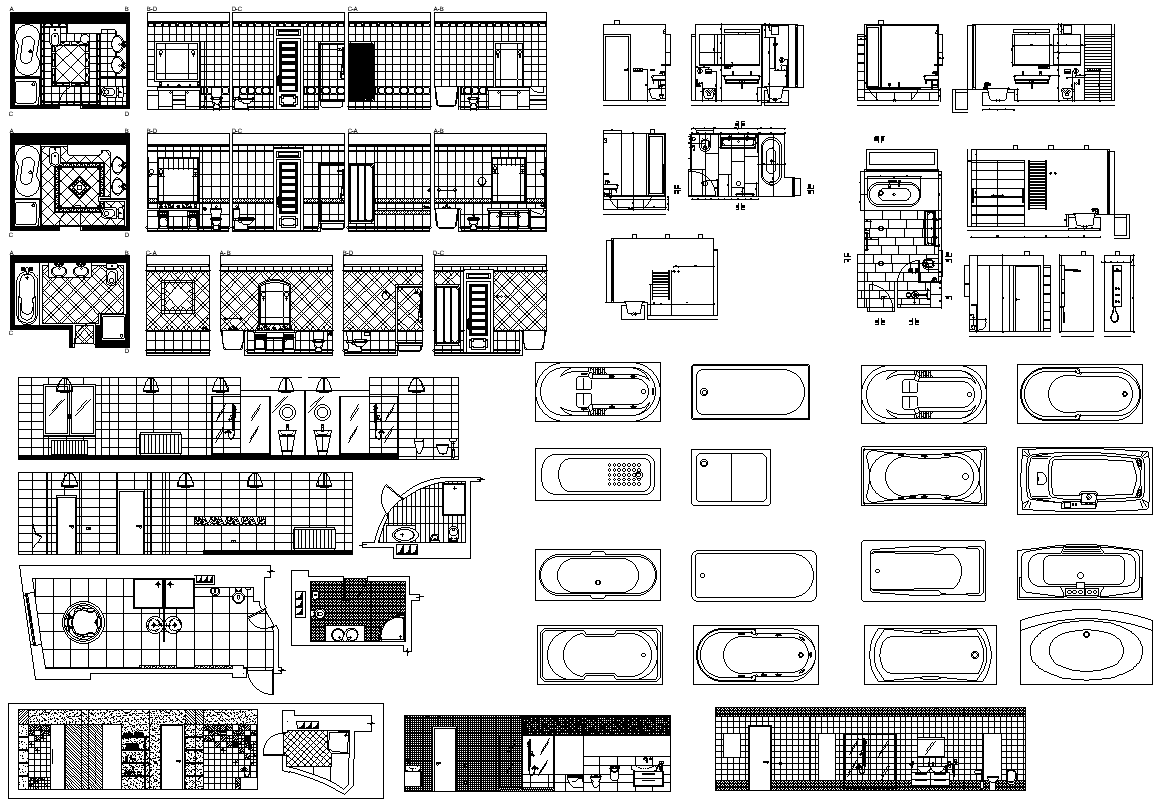2D CAD Blocks of Different types of Bathtub DWG AutoCAD file
Description
Discover a versatile collection of 2D CAD blocks featuring various bathtub designs, perfect for your architectural and interior design projects. This DWG file includes detailed CAD drawings of different types of bathtubs, making it easy to incorporate them into your plans. Whether you're working on a residential or commercial space, these CAD files offer accurate and flexible solutions for your design needs. Simplify your drafting process with these ready-to-use AutoCAD files and enhance your projects with high-quality bathtub designs. Perfect for professionals and enthusiasts alike, this resource helps you bring your design visions to life effortlessly.

Uploaded by:
Eiz
Luna
