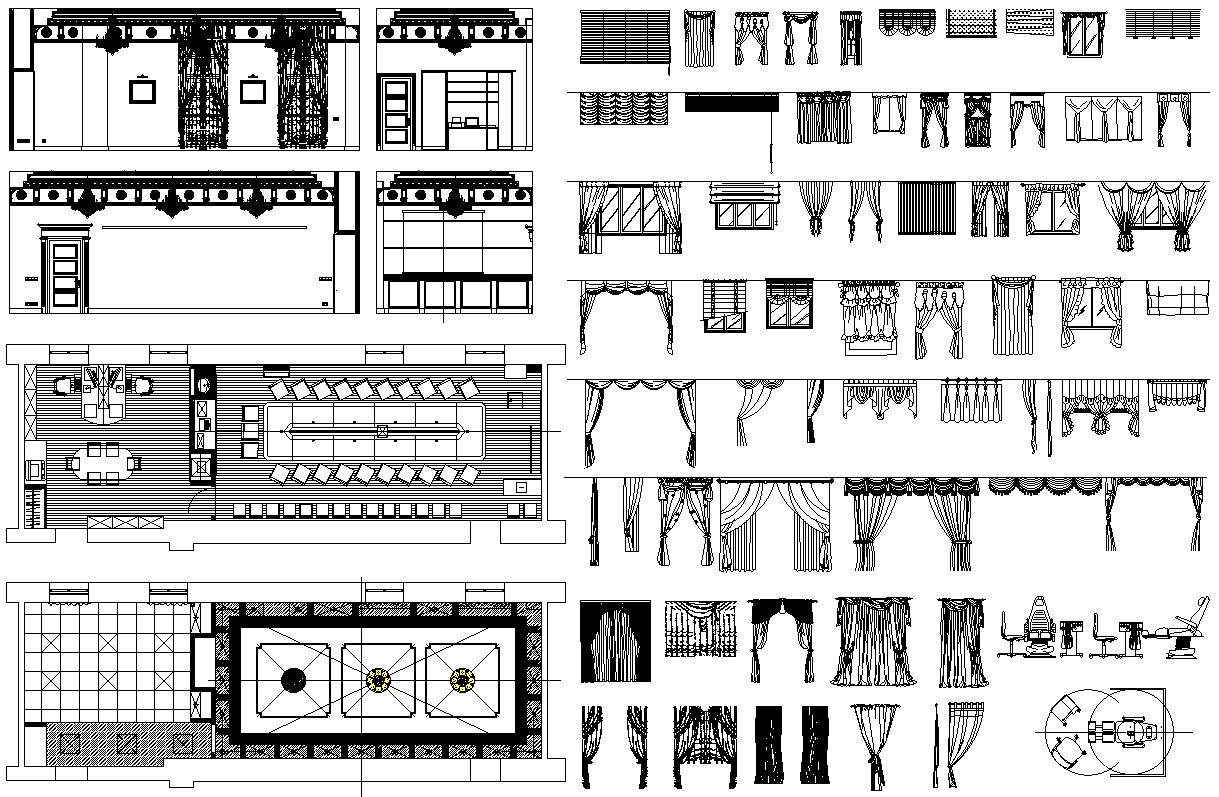2D CAD Blocks of Different types Curtain DWG AutoCAD file
Description
Discover our collection of 2D CAD blocks featuring various types of curtains in DWG AutoCAD files. Perfect for architects and designers, these CAD drawings offer detailed, high-quality representations of curtain designs to enhance your projects. From traditional to modern styles, our CAD files are crafted to fit seamlessly into your AutoCAD projects, saving you time and effort. Each block is designed for easy integration, making it simple to customize your designs with accurate and versatile curtain options. Explore our extensive library of AutoCAD files and elevate your design work with these essential CAD blocks.

Uploaded by:
Eiz
Luna
