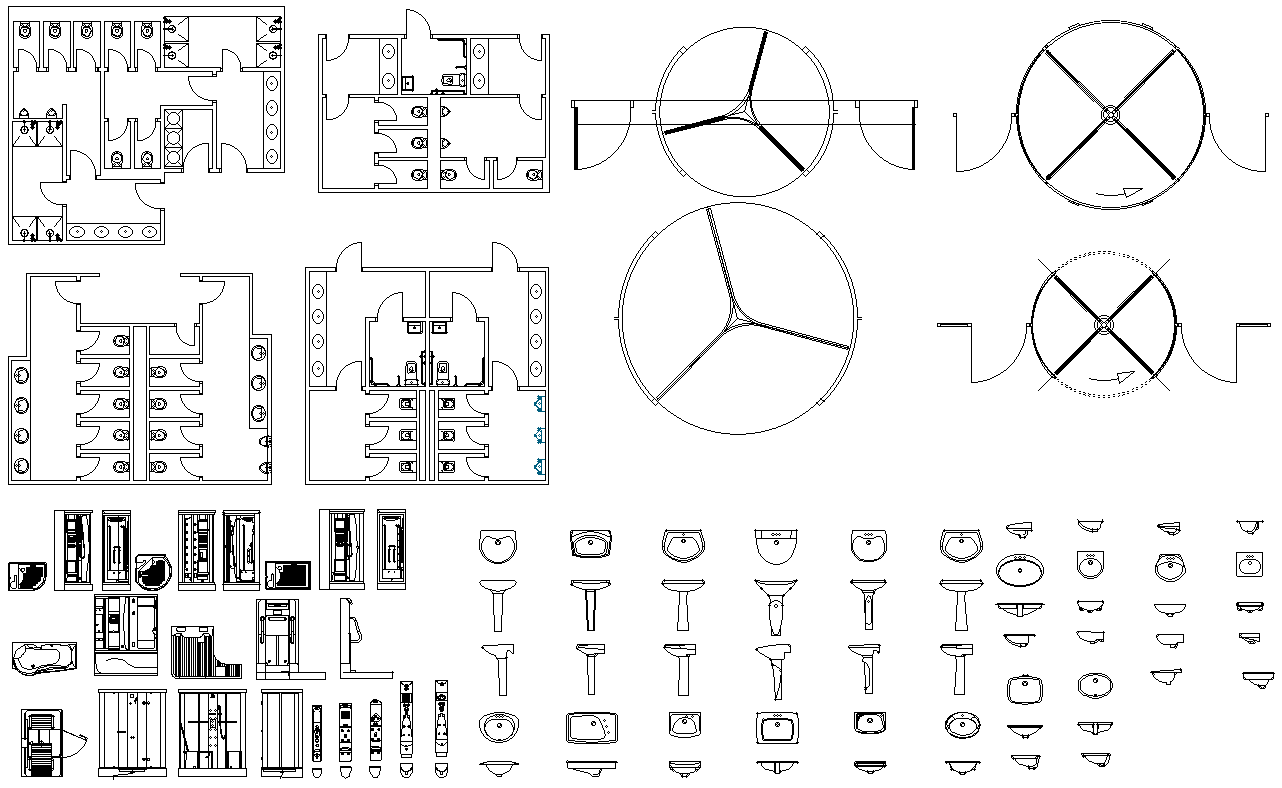2D CAD Block of Revolving Door and Public Toilet blocks DWG AutoCAD file
Description
Looking for detailed 2D CAD blocks of a revolving door and public toilet? Our DWG AutoCAD files offer precise and easily usable CAD drawings for these essential components. Perfect for architects, engineers, and designers, these CAD blocks streamline your project planning with accurate and ready-to-use designs. Enhance your workspace or public facility designs with these versatile AutoCAD files. Get a clear view of how to integrate revolving doors and public toilets into your plans, making your design process more efficient and effective.

Uploaded by:
Eiz
Luna
