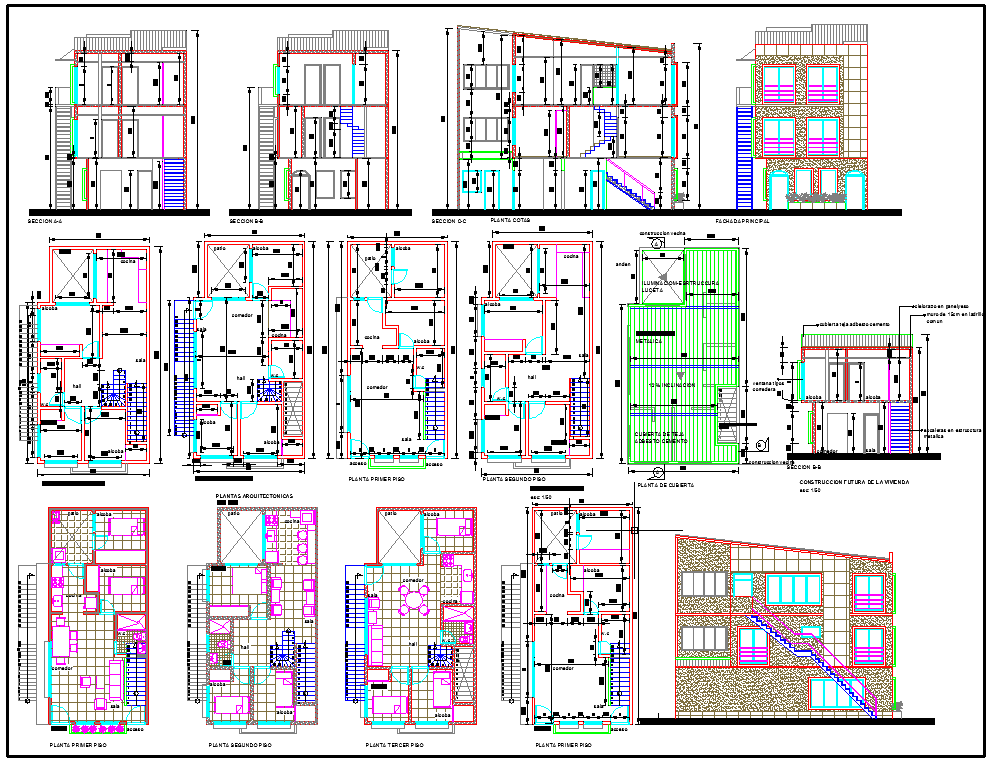Architecture house layout plan design dwg file
Description
Architecture house layout plan design dwg file.
Find here architecture layout plan, structure plan, construction plan, section plan, foundation plan, beam detail and elevation design of house project detail.
Uploaded by:
K.H.J
Jani

