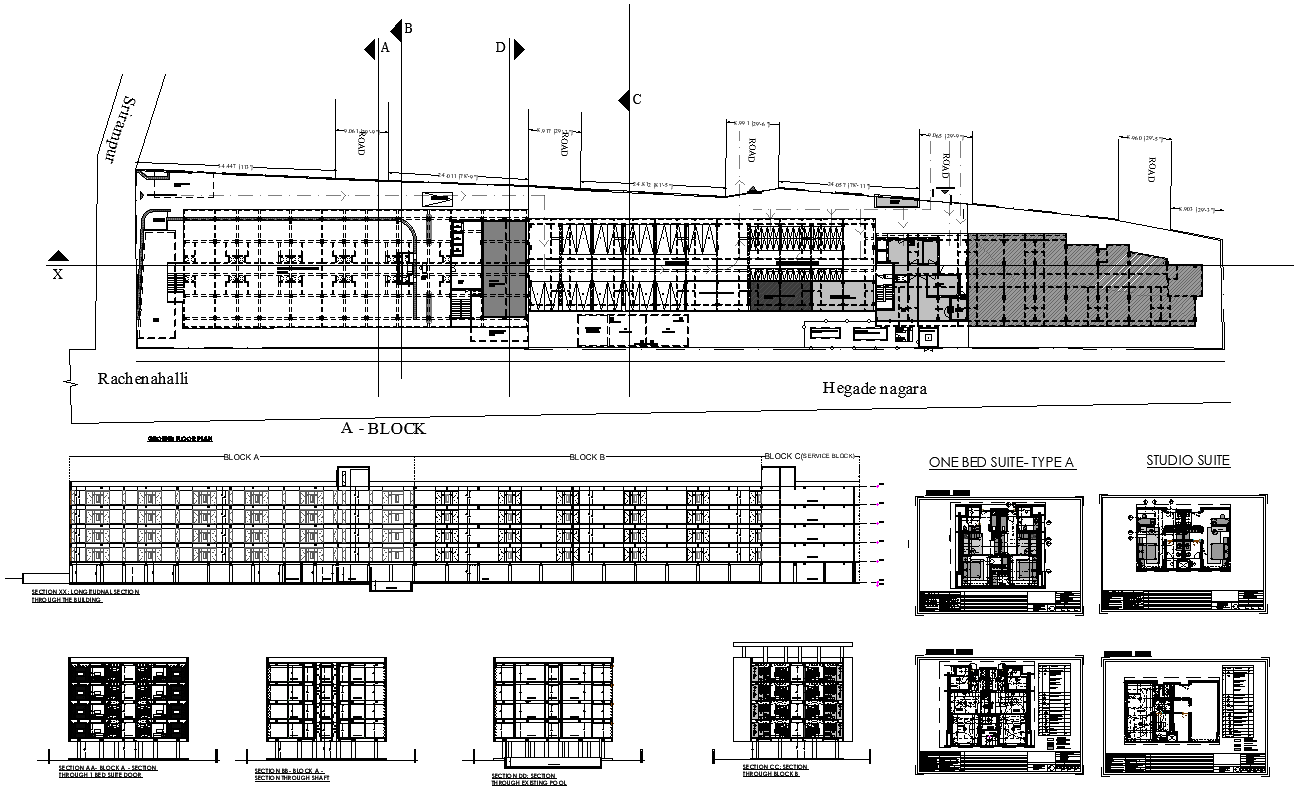Hegade Nagara Hotel CAD Drawings: Plan, Elevation, Section & Electric Layout DWG
Description
Discover the comprehensive Hegade Nagara Hotel plan, featuring detailed elevation, section, and electric layout in a DWG AutoCAD file. This CAD drawing provides an intricate 2D representation, ideal for architects and engineers. Explore the precision and clarity of these AutoCAD files, perfect for professional use and project planning. The DWG file includes all essential elements for a complete understanding of the hotel's design and layout. Whether you're looking for CAD files for reference or detailed 2D drawings for your project, this collection offers everything you need for accurate planning and execution.

Uploaded by:
Eiz
Luna

