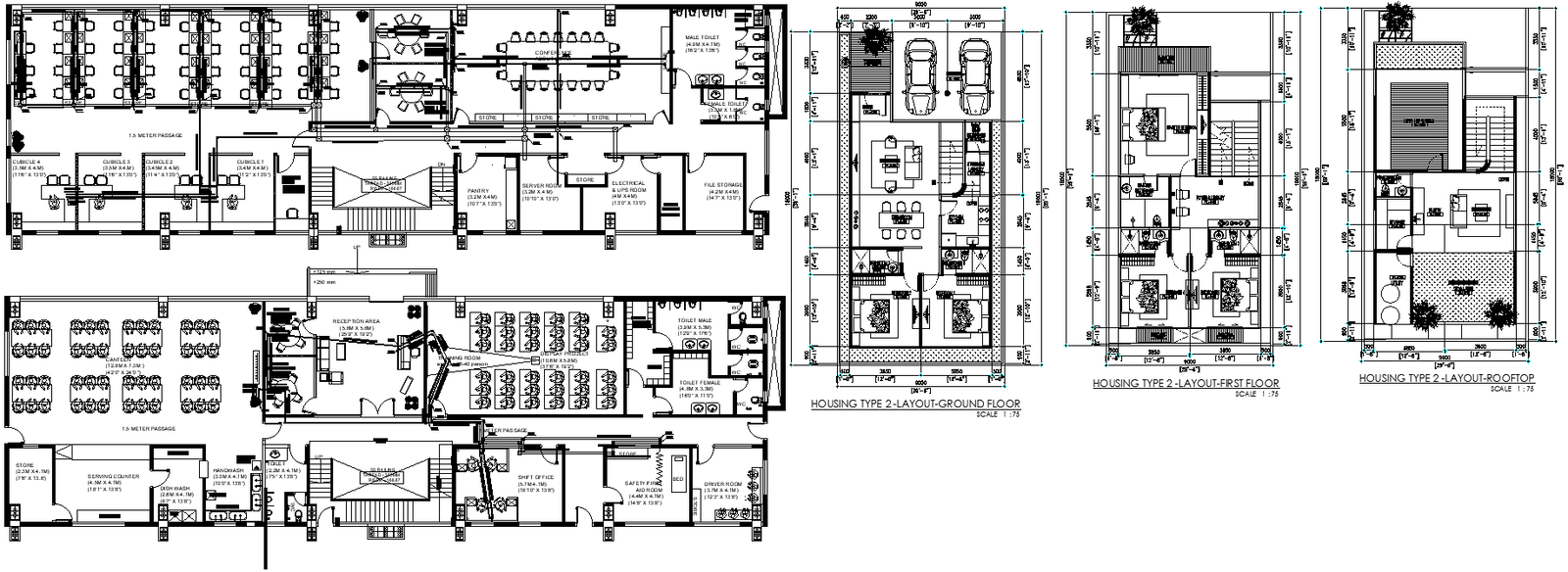Ground and second floor house layout plan in DWG file
Description
Discover the detailed R.C.C. wall and column designs for commercial buildings with our comprehensive DWG AutoCAD file. This 2D drawing provides precise and professional CAD files, ensuring your construction projects meet the highest standards. Perfect for architects and engineers, this DWG file includes accurate measurements and clear annotations. Elevate your building plans with our expertly crafted CAD drawings, designed for seamless integration into your AutoCAD projects. Download now and enhance your architectural designs with our reliable and detailed CAD resources.

Uploaded by:
Eiz
Luna
