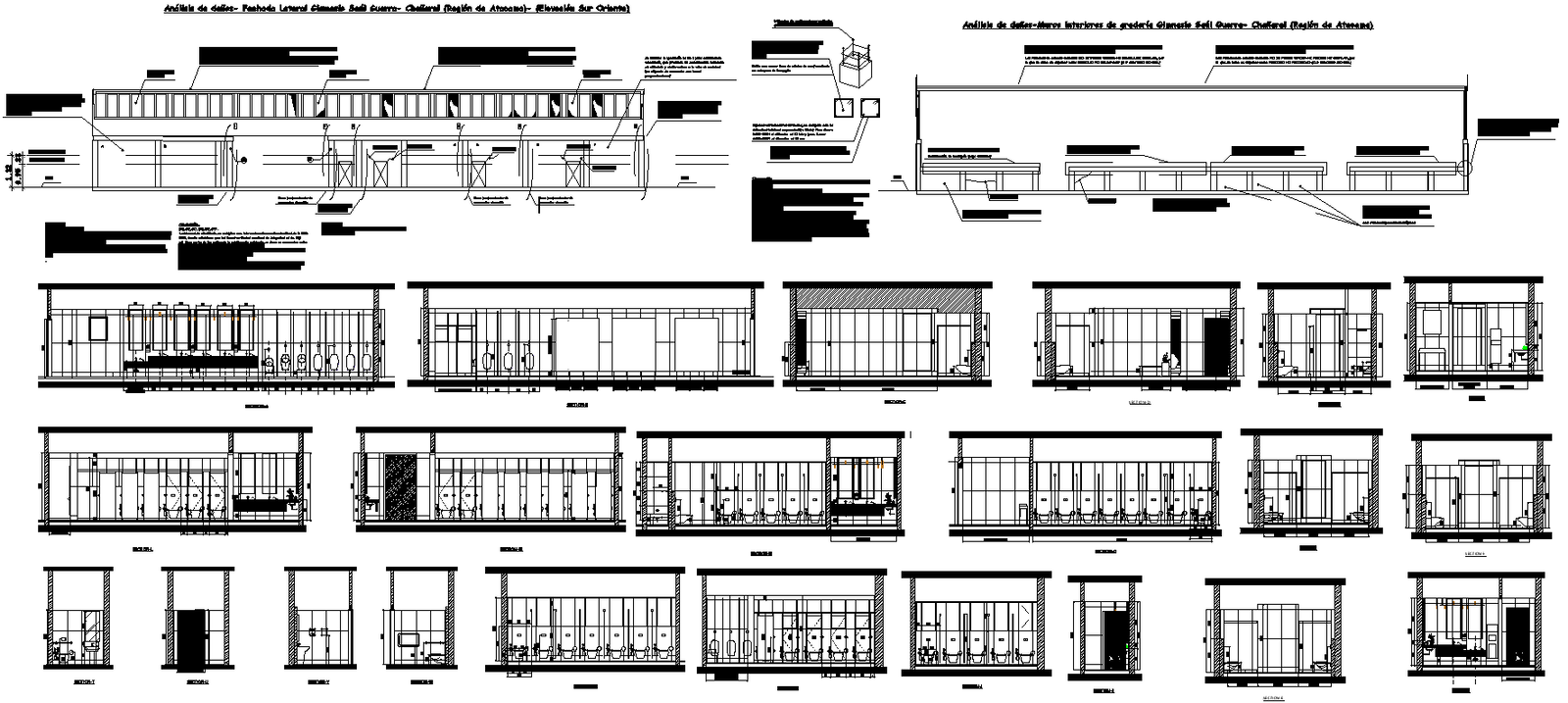Detailed DWG File of Public Toilet Wall Finishes & Interior – 2D CAD Drawing
Description
Explore our detailed AutoCAD drawing of public toilet wall finishes and interior sections. This CAD file provides a comprehensive view of wall treatments, materials, and interior details essential for designing and renovating public restrooms. Perfect for architects and designers, this CAD drawing includes precise measurements and finishes, ensuring your project aligns with modern standards. Download this essential CAD file for a clear and accurate representation of public toilet interiors, enhancing both functionality and aesthetics in your design work.

Uploaded by:
Eiz
Luna
