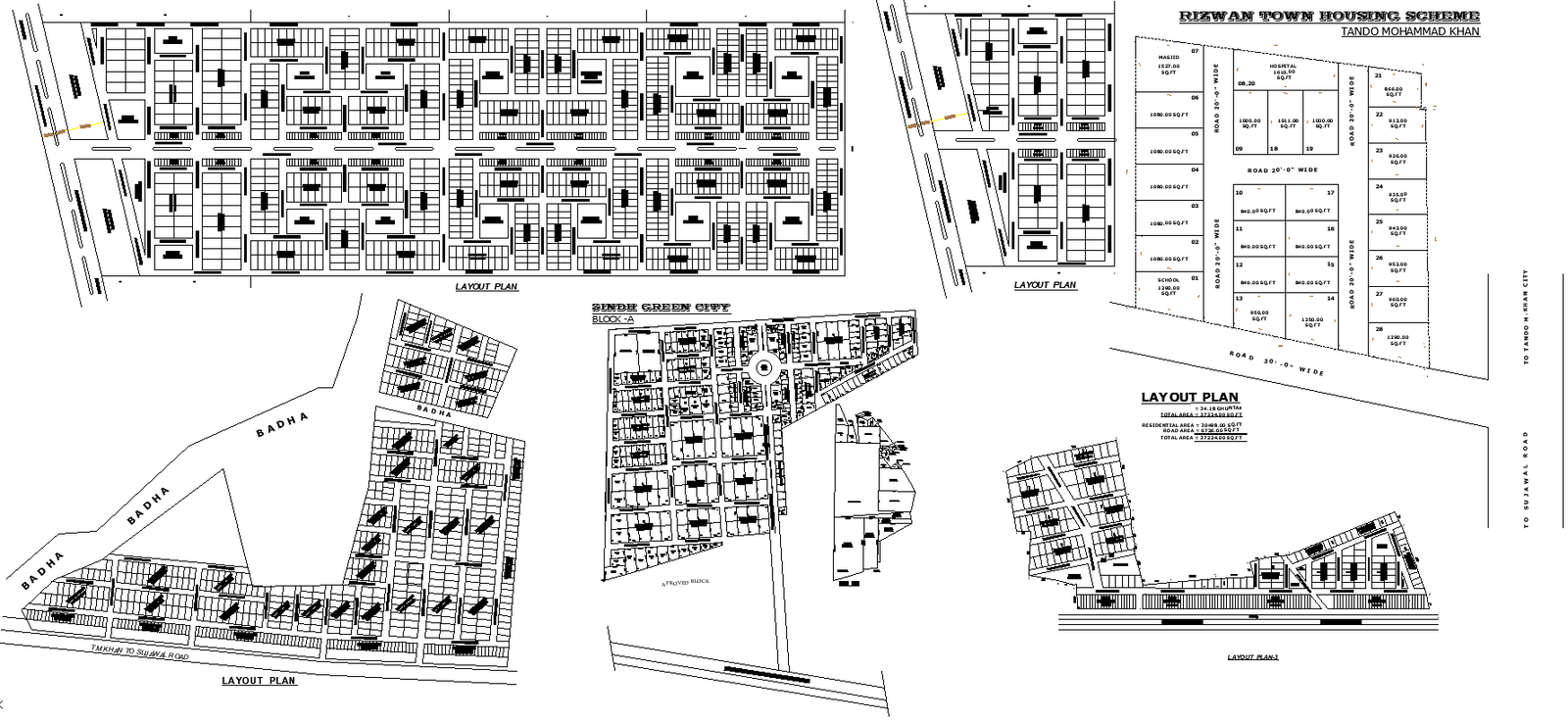Town Housing Scheme Layout Plan – AutoCAD DWG File
Description
Explore the detailed Town Housing Scheme Layout plan with this AutoCAD DWG file. This comprehensive CAD drawing provides a clear and organized view of residential plots, road networks, and communal spaces within the housing scheme. Perfect for architects, urban planners, and developers, this CAD file offers precise dimensions and layout details essential for planning and development. Whether you're designing new housing projects or reviewing existing plans, this layout will help you visualize and execute your project with ease. Access this expertly crafted AutoCAD file to streamline your design process and ensure accurate, efficient planning.

Uploaded by:
Eiz
Luna

